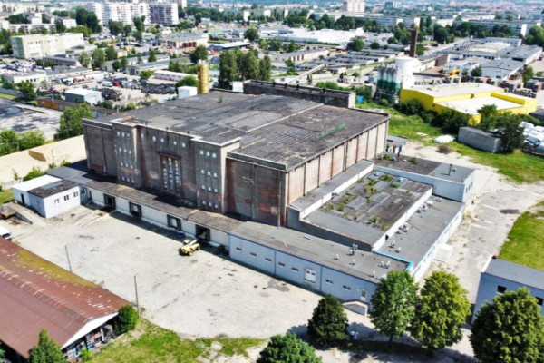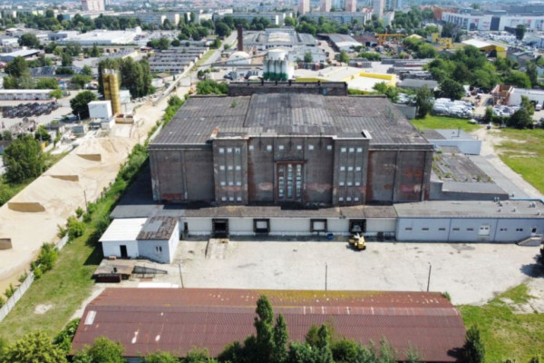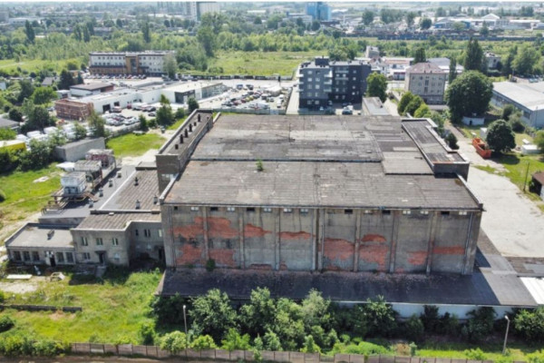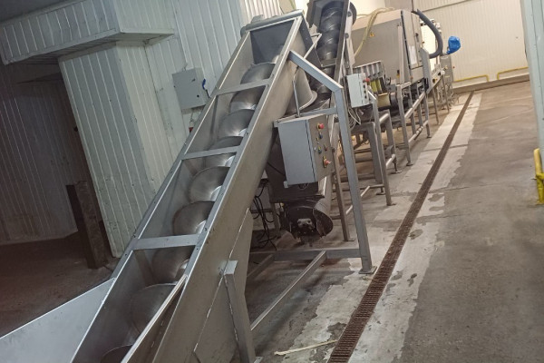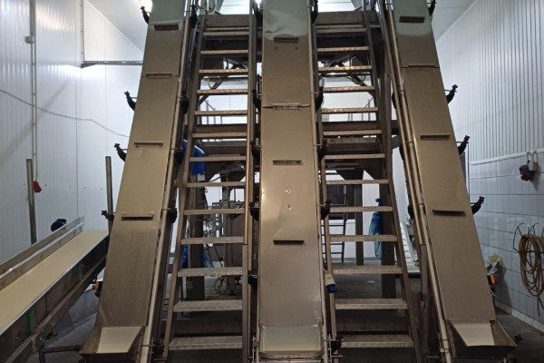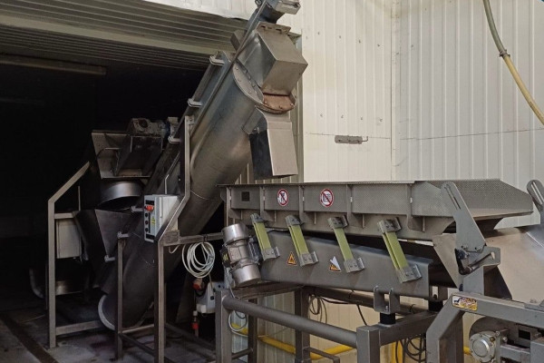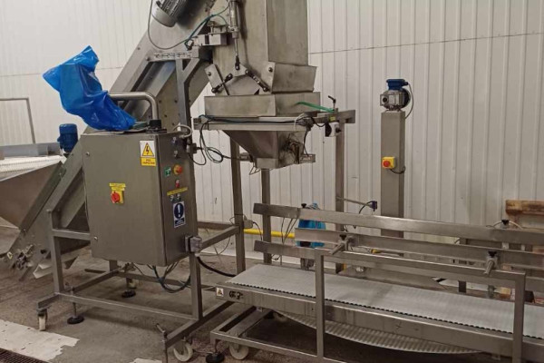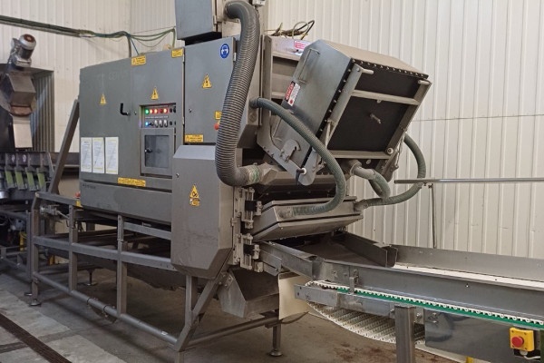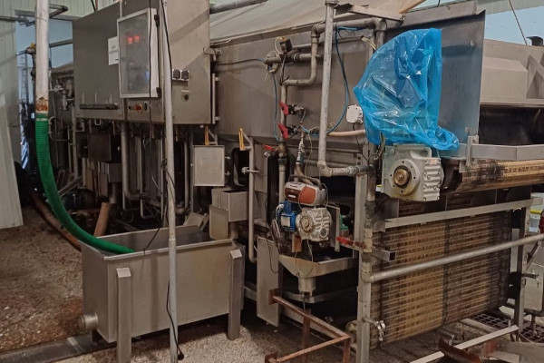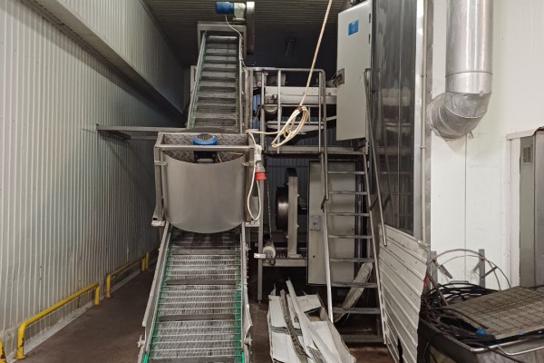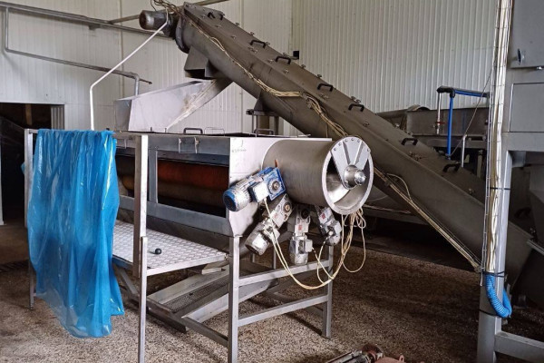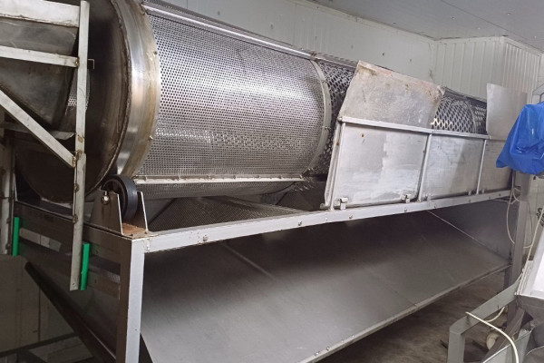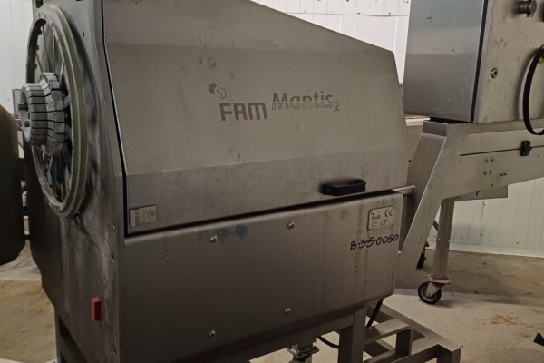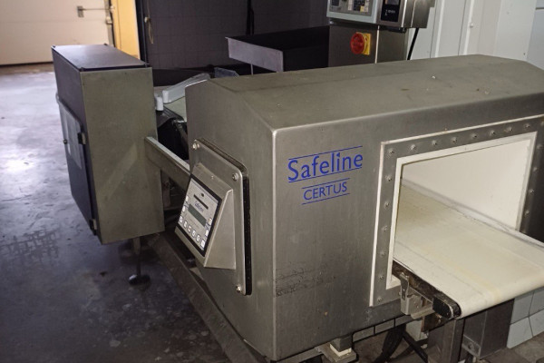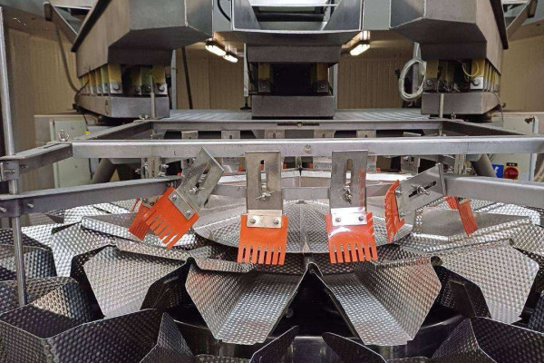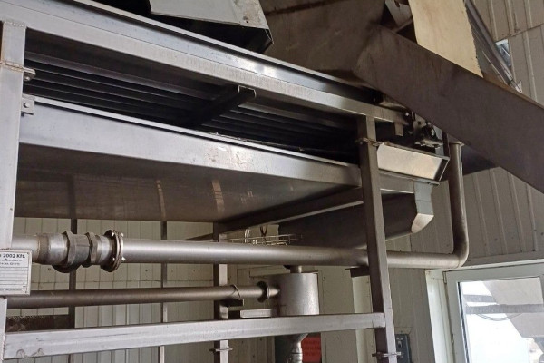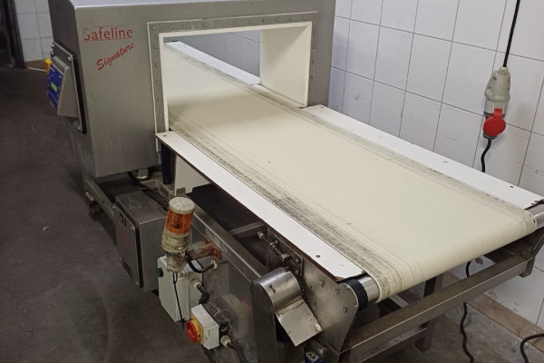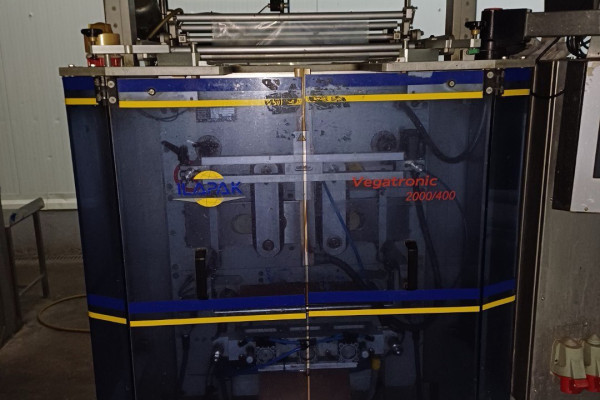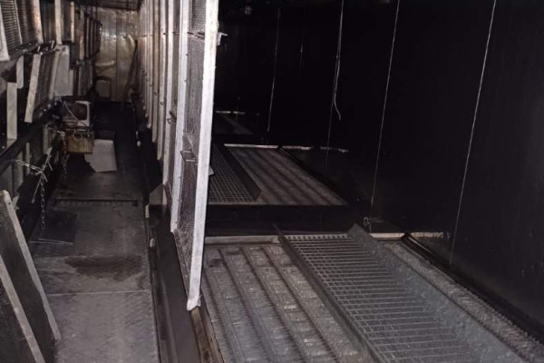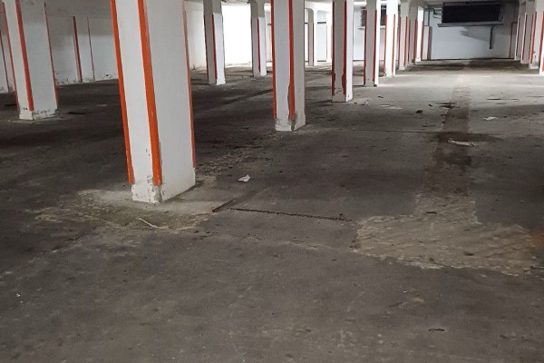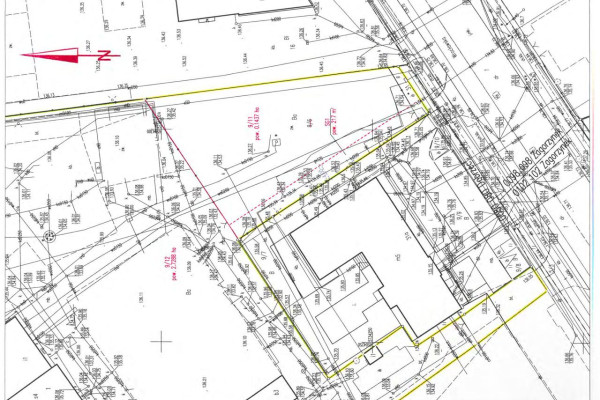Overview
The enterprise previously specialized in processing a range of frozen vegetables (broccoli, carrots, onions, etc.) and operated a full production cycle – from fresh raw produce to ready-to-sell frozen products.
Operations have been suspended since July 2024. The facility is currently not leased or in use.
Originally built during the Soviet era, the complex has undergone reconstruction and extensions. The infrastructure remains in good condition and is fully suitable for restarting operations.
Ideal for:
-
Resumption of frozen vegetable processing
-
Logistics and warehouse activities
-
Other manufacturing or industrial purposes
Location: Kalisz, ul. Wrocławska 31 and 31a, Poland
-
Situated within the Wałbrzych Special Economic Zone, offering attractive investment incentives
-
Highly developed technical and educational infrastructure ensuring access to qualified labor
-
Central location within the city of Kalisz – a growing city in the Greater Poland Voivodeship with ~100,000 residents
-
Proximity to major cities: Warsaw (180 km), Poznań (125 km), Wrocław (140 km), Łódź (120 km)
-
Well-developed road infrastructure: direct access to National Road 25 and proximity to Expressway S8
-
Low unemployment and strong investment potential in industrial and logistics sectors
Property Overview
Land Plot:
-
Total area: 2.9 ha (29,168 m²)
-
Land tenure: perpetual usufruct (can be subject to sale)
Buildings & Facilities
Total built-up area: 17 575 m²
1. Administrative and Support Facilities:
-
Office and auxiliary buildings: 314 m²
2. Production Facilities:
-
Refrigerated Processing Hall #1: 715 m²
-
Processing Hall #2: 279 m²
-
Production office and social rooms: 212 m²
-
Technical office: 102 m²
3. Storage Facilities:
-
Freezer warehouse with 9,000 pallet spaces: 13,600 m²
-
Covered storage area: 830 m²
-
Finished goods warehouse: 146 m²
-
Machine room: 737 m²
4. Utilities and Engineering Infrastructure:
-
Gas boiler house: 65 m²
-
Transformer substation: 111 m²
-
LV switchgear room with electrical workshop: 224 m²
-
Water treatment building: 23 m²
-
Sewage pumping station: 38 m²
5. Auxiliary Structures:
-
Weighbridge control booth: 6 m²
-
Workshops with canopy: 172 m²
Utilities and Infrastructure:
-
3 MW electrical transformer
-
Gas connection
-
Water supply from an artesian well
-
Sewer system
-
On-site boiler
-
Asphalt and concrete pavement across the premises
-
Direct asphalt road access
-
Parking and maneuvering areas
-
Perimeter fencing
-
On-site security and video surveillance
-
Fire alarm, ventilation, and air conditioning systems
Investment Offer
Transaction Options:
-
Sale of the legal entity
-
Asset sale (property and core equipment)
Asking Price: $2,300,000


