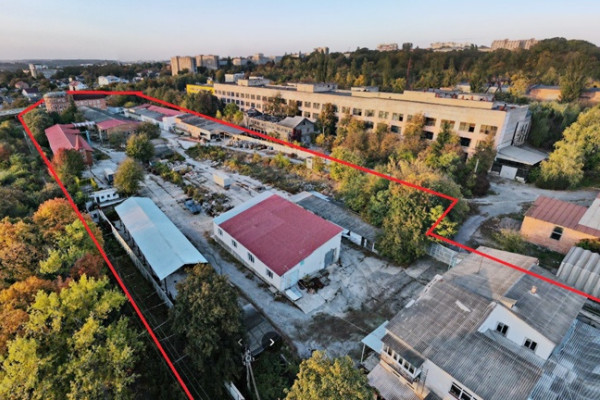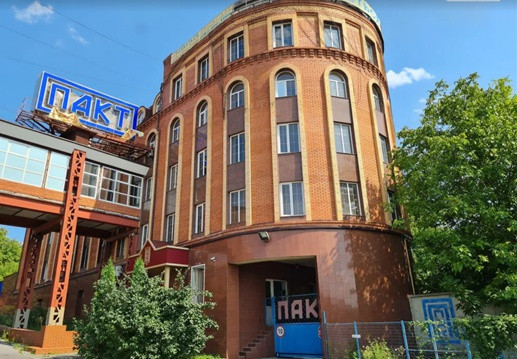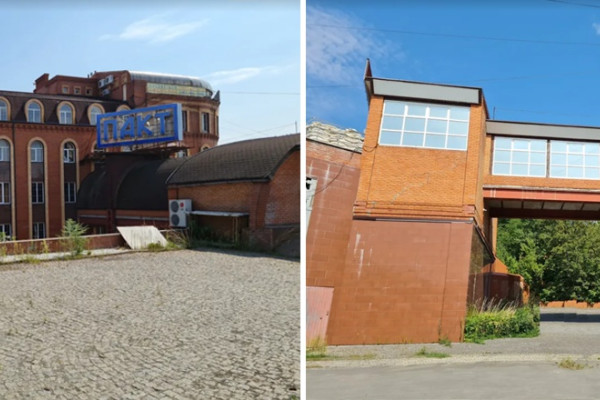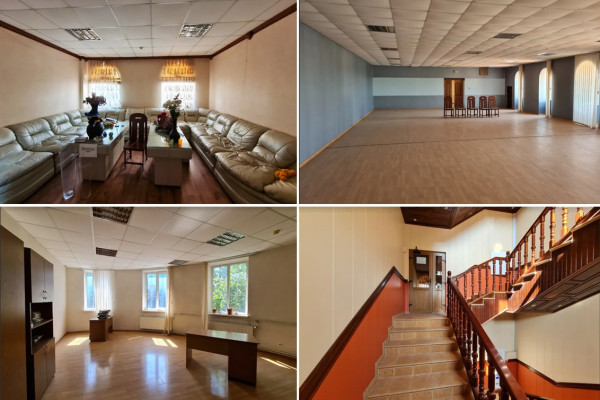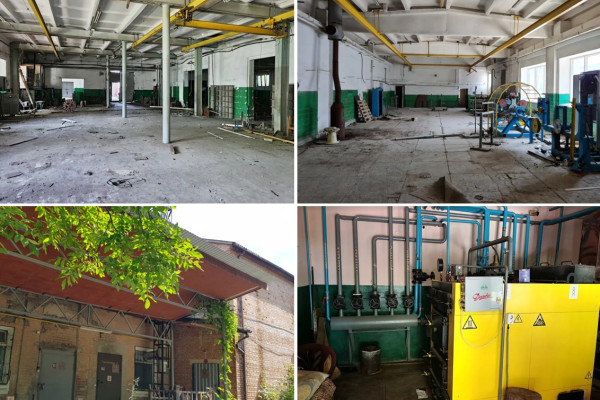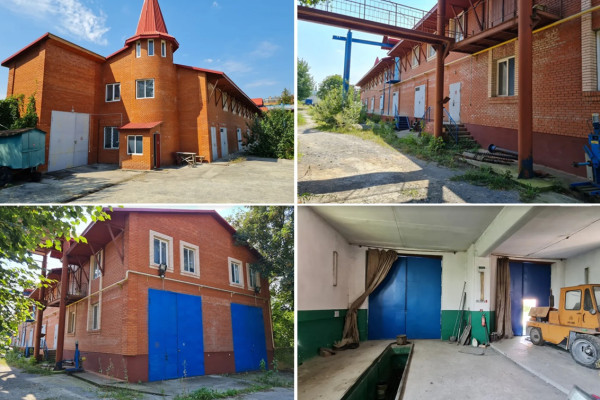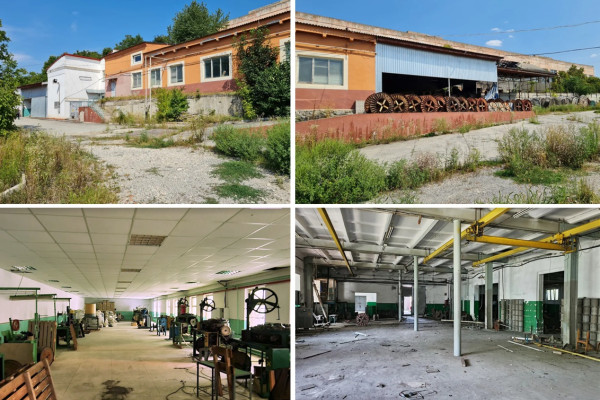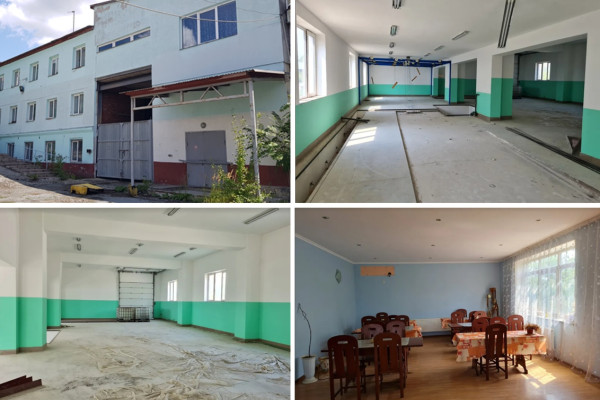Location: Khmelnitsky region, Kamenets-Podolsky, Grushevsky Avenue, 43 and 43/1.
Total area of buildings and structures: 12,502 sq.m.
The facility is located on two land plots: 2.3103 and 0.1457 hectares, which are leased.
- excellent transport interchange, the facility is located next to the highway in Chernivtsi;
- there is a road bridge nearby;
- the facility is located in a beautiful and logistically attractive location;
- in front of the administrative and laboratory building there is a large and quite convenient parking lot for vehicles.
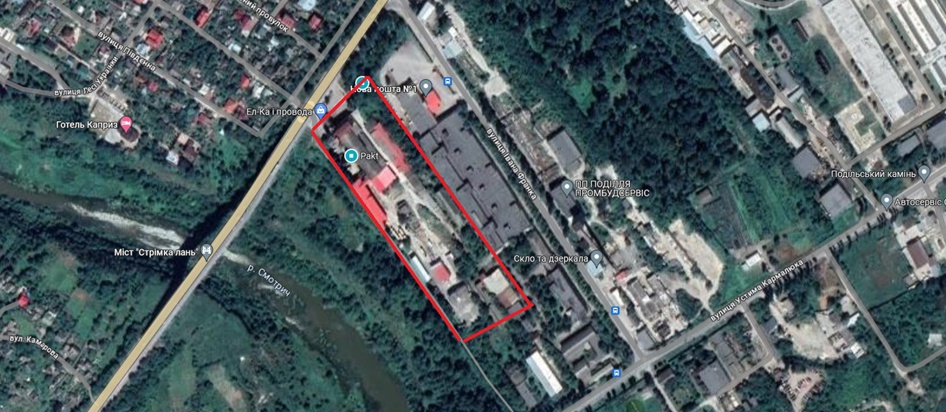
Utilities:
The installed electricity capacity is 600 kW with the possibility of increasing.
There are existing agreements on water, gas and electricity supply.
Additional features:
- there is potentially the possibility of increasing the territory of the facility;
- access to the facility is possible from three sides, there are checkpoints and security booths;
- if necessary, the facility can be divided into 3 complexes;
- cargo transport is possible;
- there are several large sheds for loading/unloading trucks;
- currently, the facility can be used for storage space;
- the administrative and laboratory building can be used for office space;
- has its own well in working order to provide production with its own water;
- almost the entire territory of the facility is paved.
- on the territory of the facility, on its front part, there used to be a store, to which access is very convenient.
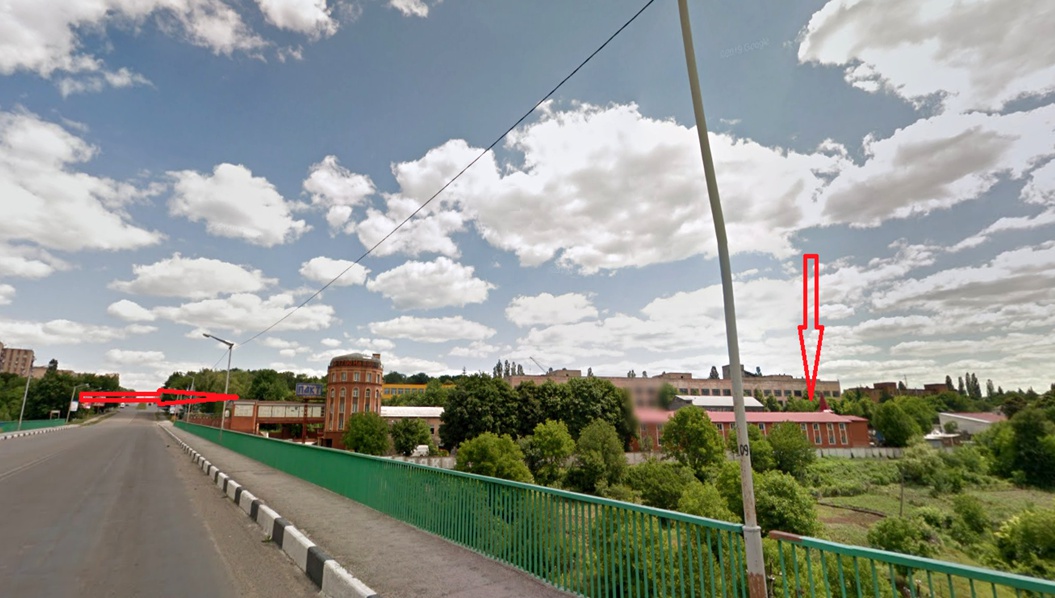
Main buildings
Non-residential premises - administrative and laboratory building with a central entrance
Area: 2102.6 sq.m.
Number of floors – 5.
Engineering equipment water supply, sewerage, electricity, gas supply, autonomous heating, telephone.
Foundations - reinforced concrete foundation blocks; walls and partitions - plastered brick, brick for jointing; ceiling - reinforced concrete slabs; the roof is a metal structure covered with translucent polymer sheets; floors - cement, laminate, linoleum.
The premises are furnished.
Production building 1
Area: 4088.6 sq.m.
The maximum ceiling height is 3.7 m.
Separately located, 2 floors with extensions. Foundations - reinforced concrete slabs; walls and partitions are brick, partially plastered; ceiling - reinforced concrete slabs; decoration - simple, walls - painted with water mixtures; water supply, sewerage, electricity.
Warehouses
Area: 2099.4 sq.m.
Detached 2-storey building. Foundations - reinforced concrete blocks, flooring - reinforced concrete slabs, roofing - gable metal tiles, floors - cement, linoleum; water supply, sewerage, electricity. Equipped with ramps.
Non-residential premises of production building 2
Area: 2476.5 sq.m.
Foundations - reinforced concrete slabs; walls and partitions - brick, block, plastered; ceiling - reinforced concrete panels; gable slate roof; concrete floors; decoration – simple, walls – painted with water mixtures; water supply, sewerage, electricity.
Equipped with ramps.
Non-residential building of the TNO workshop
Area: 1386.9 sq.m.
Foundations - reinforced concrete blocks; brick walls and partitions; ceiling - reinforced concrete panels; roof - single-pitched, slate; floors - cement; decoration - simple, walls - painted with water mixtures; water supply, sewerage, changing rooms, kitchen and dining room.


