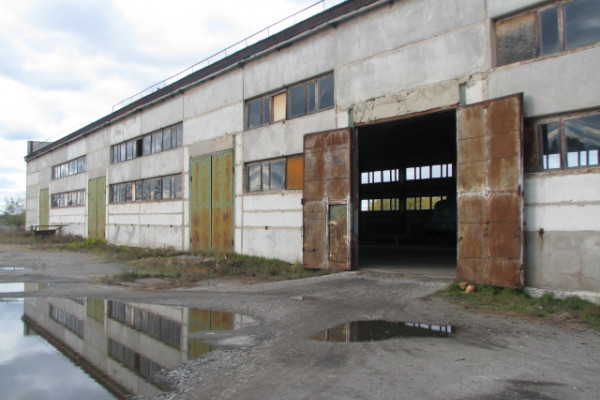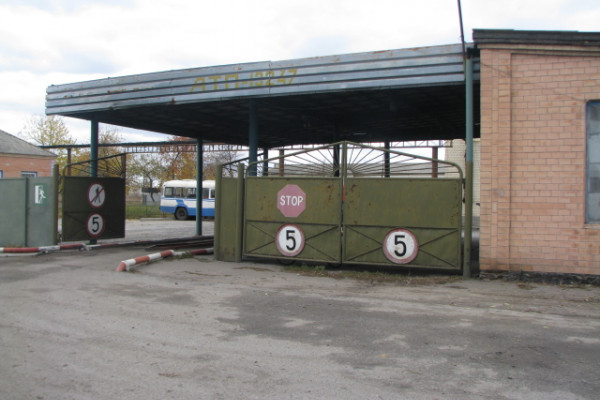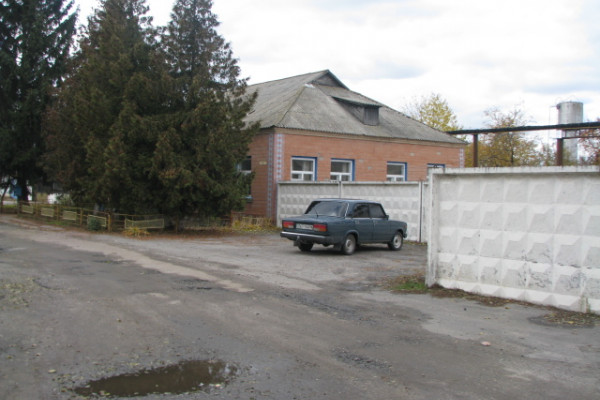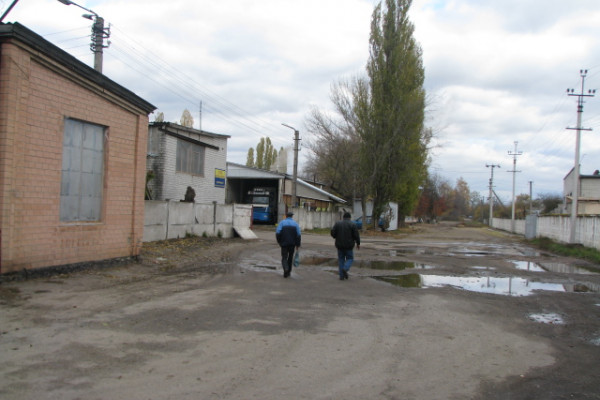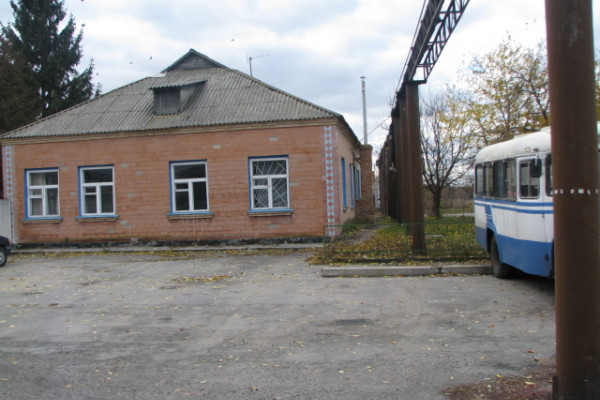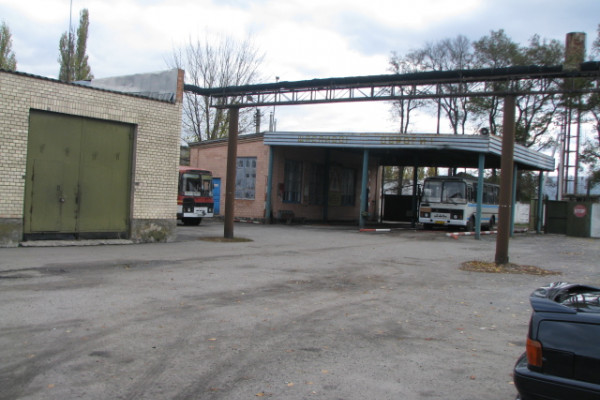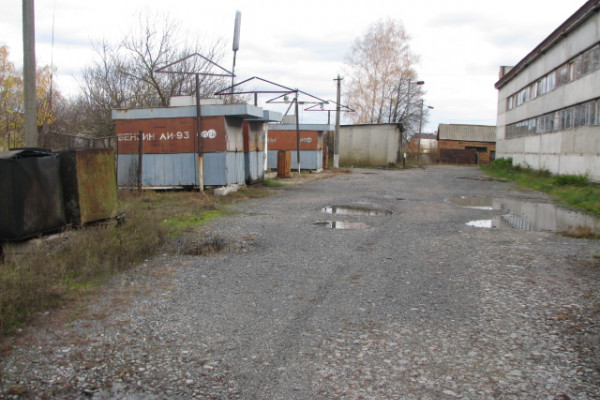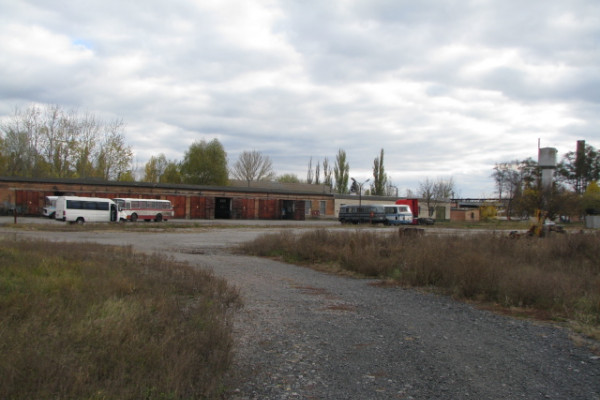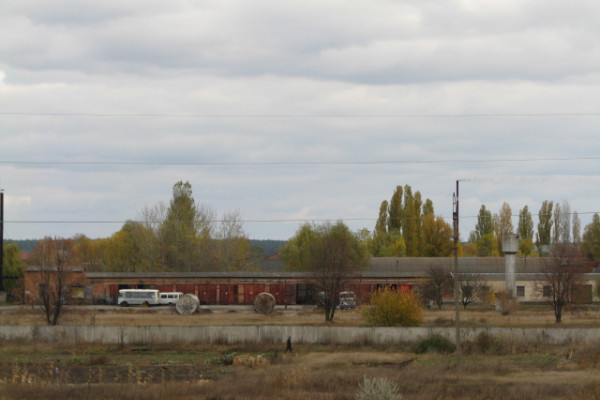The total area of the land plot is 4.3 hectares (privately owned)
Purpose of the land: 12.04 For the distribution and exploitation of the building and the equipment of motor transport and the road facilities of motor transport
Total area of buildings and structures: 3,456.83 sq.m.
- administrative building – 274.5 sq.m.
- checkpoint – 76.23 sq.m.
- concrete hangar (it is possible to connect to a boiler room) – an area of 1,769 sq.m., dimensions 24.5 m. X 73.0 m.
- repair shop with water heating system – 1,196 sq.m. (welding shop, boiler room, utility rooms (changing room, shower room), boxes with inspection pits, motor shop, turning shop, fitting shop, vulcanizing and battery shop, storage room)
- refueling complex (operator's building, refueling boxes 3 pcs. with a capacity of 8.4 cubic meters each and a dispenser).
- warehouse space
Utilities:
- Electricity: transformer substation TP 10/04kv at the entrance of 10 square meters, at the output of 0.4 square meters, power 160kVA.
- Water supply: water tower "Rozhnavskyi BR – 25" (tower volume 25 cubic meters) for its own water supply. Well depth – 68 m. Well productivity – 25 cubic meters per hour. Submersible pump of ETsV 6-10-80 brand, with a capacity of 10 cubic meters per hour, the height of the water rise is 80 meters.
Prospects for use:
- All the types of industrial production
- Warehouse / logistic complex
- Motor transport company
Other: distance from the railway station 500 meters (across the road), concrete fence around the perimeter, solid surfacing of the territory, asphalt area – 1.2 hectares, security 24 hours per day.
Additional information is available upon request.


