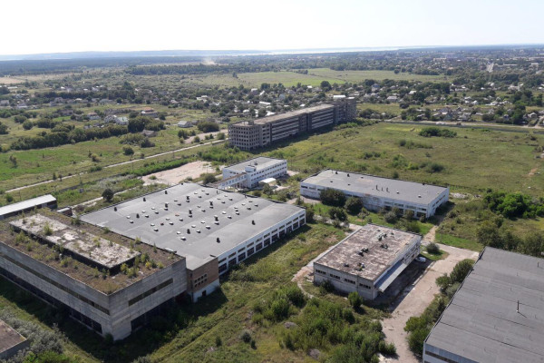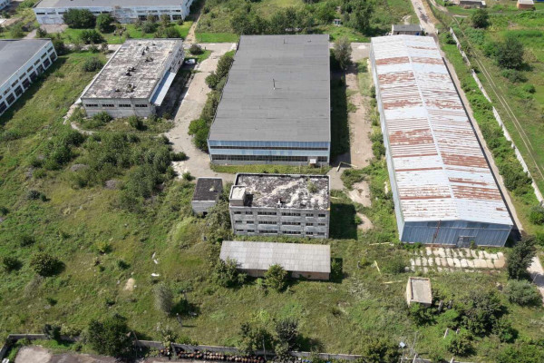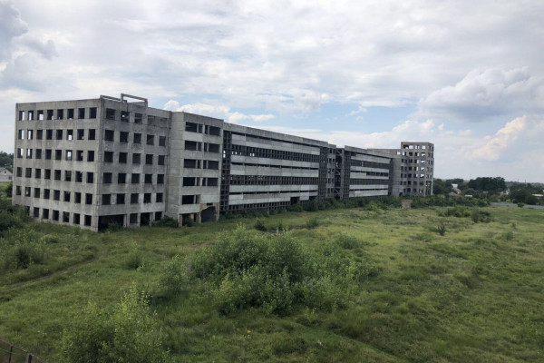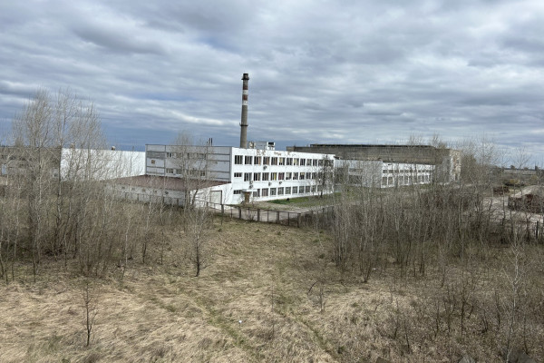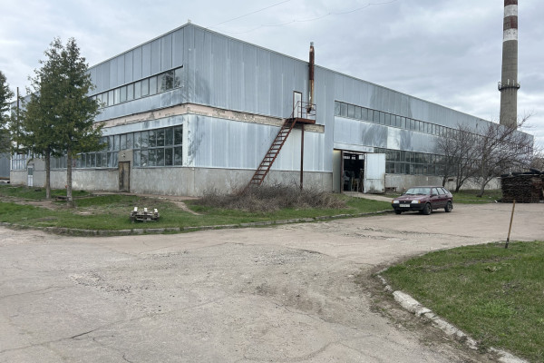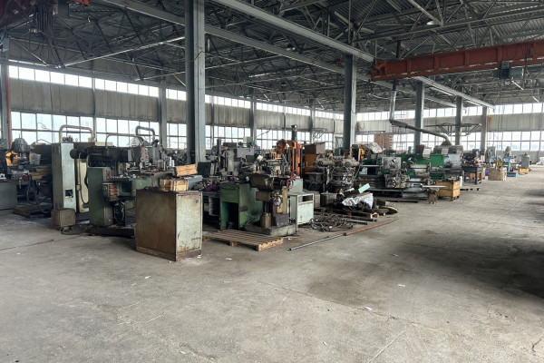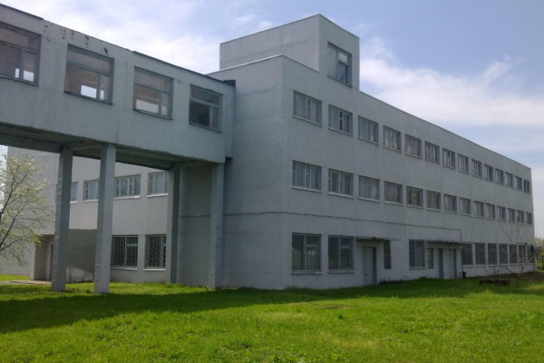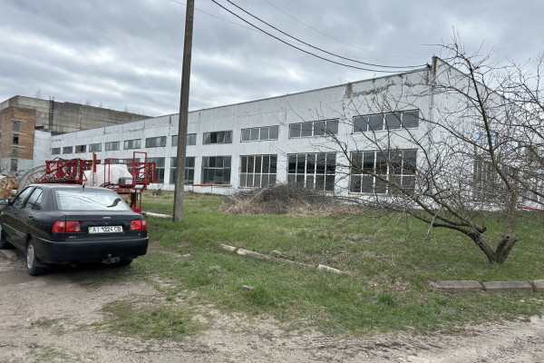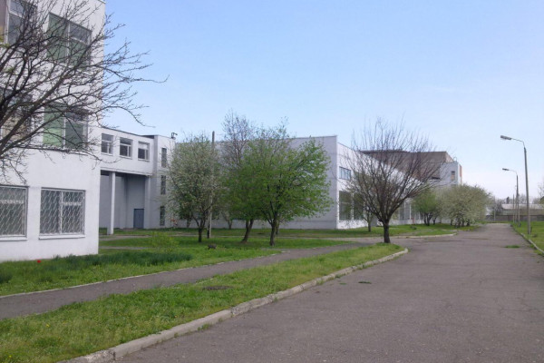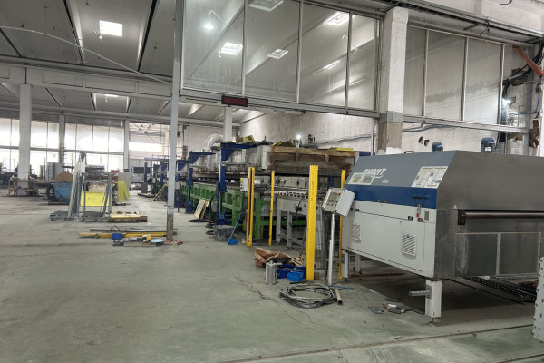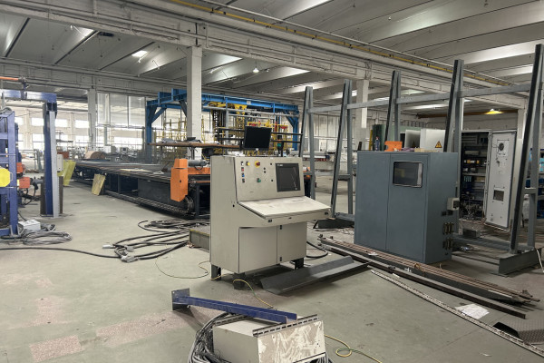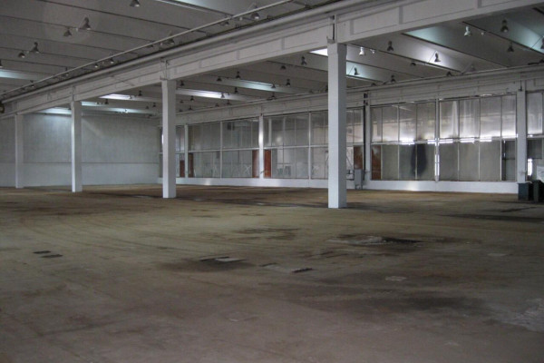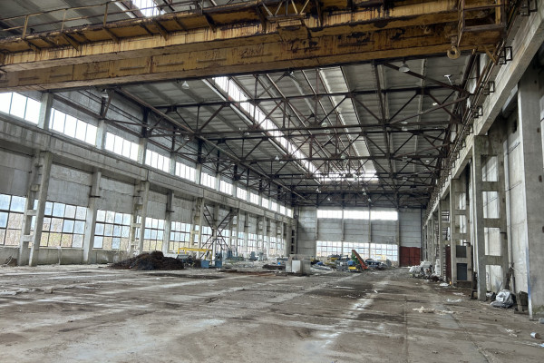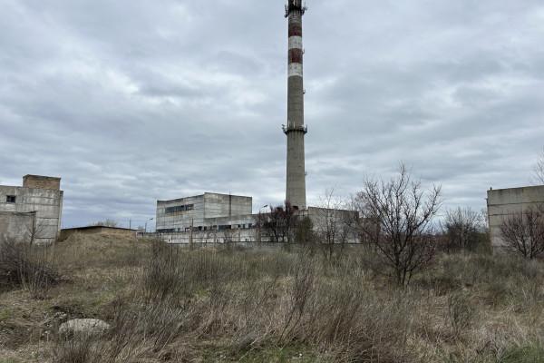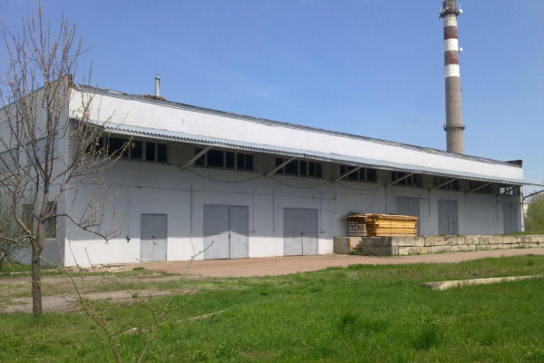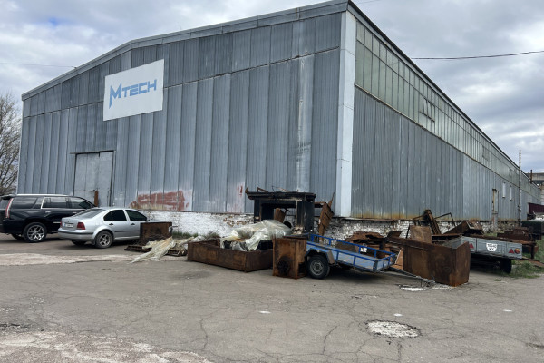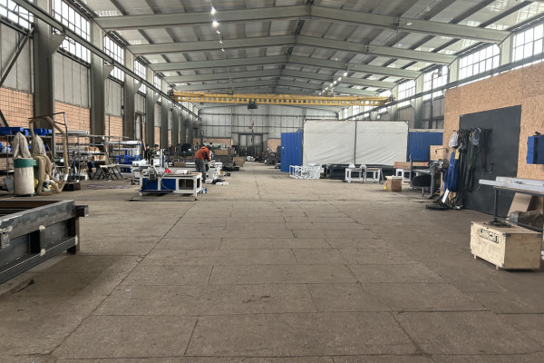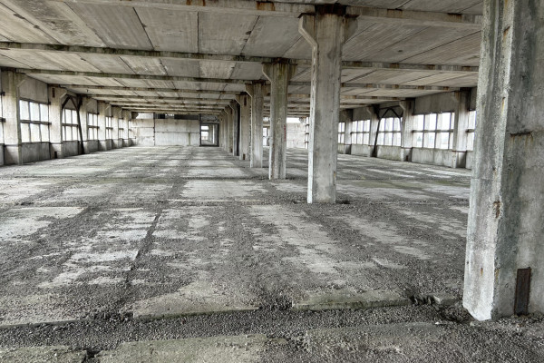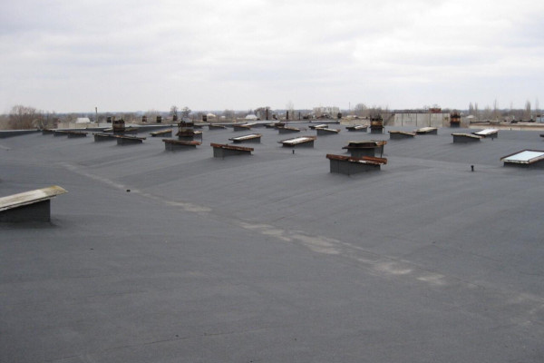The industrial complex was designed and built in the 85-90s as an enterprise of the military-industrial complex and was intended for the production of high-precision instruments for special equipment.
Location: Kyiv region, Pereyaslav-Khmelnitsky
- Located right in the city of Pereyaslav-Khmelnitsky
- 65 km from Kyiv (1 hour drive)
- 45 km from Boryspil International Airport (30 minutes drive)
- Convenient transport links (car accessibility on two roads R-02 (regional) and T-1025 (territorial)
- Proximity to the Dnieper River (about 10 minutes by car).
- Located in one of the most environmentally friendly areas.
- Located at the highest point of the city, which minimizes the risk of flooding.
The population of Pereyaslav-Khmelnitsky is 28 thousand people. (labor resources - specialists in the field of radio electronics, sewing
industry)
Infrastructure
- Electricity: current power - 3.6 MW, 2 inputs (expandable to 11 MW)
- Gas distribution substation
- Central water supply
- Central sewerage
- Heating
- Convenient road access, 4 separate entrances
- Office, industrial and warehouse premises
- Parking for cars and trucks
Specifications
- Land plot: 22.37 hectares (lease until 2033, low rent, industrial purpose, regular rectangular shape, reclaimed)
- Total area of buildings and structures: 49,391 m2
- Total industrial area: 40,691 m2
- Total office area: 8700 m2
Main premises
1. Production building - 11,782 m2
The production part is a reinforced concrete frame structure of a one-story industrial building.
The building is equipped with beam cranes with a lifting capacity of up to 5 tons
The building is divided into five equal compartments 18X72
The column spacing is 18X6, the covering is made of reinforced concrete panels and laid on support beams 6 and 12 m long
Floor height – 7.8 m
The span of the hot stamping workshop (30X96m) is equipped with an overhead crane with a lifting capacity of 20 tons
Floor height – 12.65 m
Area – 10,835 m2;
Monolithic reinforced concrete foundations on a pile foundation
Columns - steel reinforced concrete
Covering - reinforced concrete steel
Cover - panel, reinforced concrete
Walls - panel reinforced concrete
Roofing - roll
2. GDR module - 2,520 m2
Single-storey steel structure (DDR module) equipped with an overhead crane with a lifting capacity of 5 tons
Floor height – 8.4 m
Foundations - piles
Columns, floors – production commissioning module;
Wall – sandwich panel
Roofing - roll
3. PNR module - 3,059 m2
One-story industrial building made of metal structures
Floor height – 7.2 m
Foundations - piles
Columns, floors – production commissioning module
Walls – sandwich panels and reinforced concrete
Roofing - roll
4. Power unit (production building) - 2,760 m2, including basements - 740 m2
One-story building equipped with an overhead crane with a lifting capacity of 5.2 tons
Floor height – 7.8 m
Foundation – monolithic reinforced concrete, pile
Columns – steel reinforced concrete
Covering - reinforced concrete steel
Cover – panel-casing type
Walls – reinforced concrete panels
The roof is rolled.
5. Administrative building - 3,016 m2
A three-story detached building connected to a production building of 11,782 m2
Rooms built according to II-04 series, removable diaphragm for stability
Floor height – 3.3 m
Foundation – monolithic reinforced concrete, pile
Columns - steel reinforced concrete
Covering - reinforced concrete steel
Walls – reinforced concrete panels
Roofing - roll
6. Assembly building (unfinished workshop) - 18,750 m2
The production part is a 3-storey building with technical floors: floor height - 4.8 m, including technical floor - 7.2 m, span - 12 m, column spacing - 6 m
Built-up area – 4129 m2
Production area – 12750 m2;
Foundation – monolithic reinforced concrete, pile
Columns - Steel reinforced concrete;
Flooring - prefabricated reinforced concrete frame trusses
Roofing - roll
7. Warehouses - 2,448 m2
8. Fire station - 1,279 m2
9. Boiler room - 1,762 m2
10. Garage - 1,345 m2
11. General warehouse - 1,251 m2
The complex can be sold as a single object, or can be divided into 3 separate parts.
Additional information on division options is available upon request.


