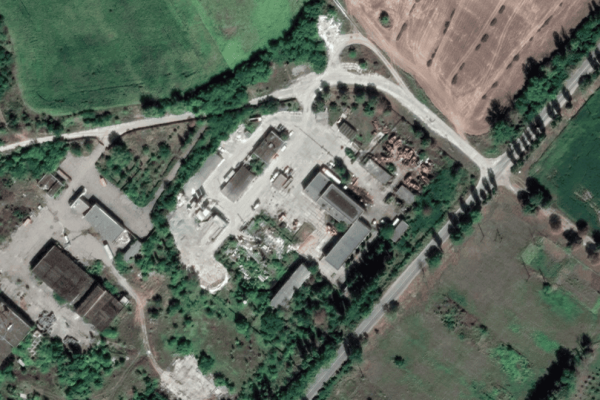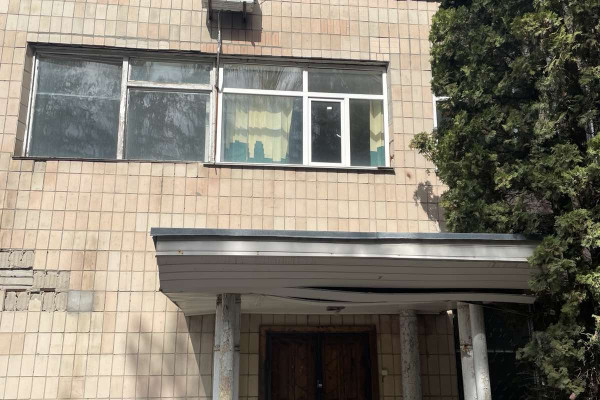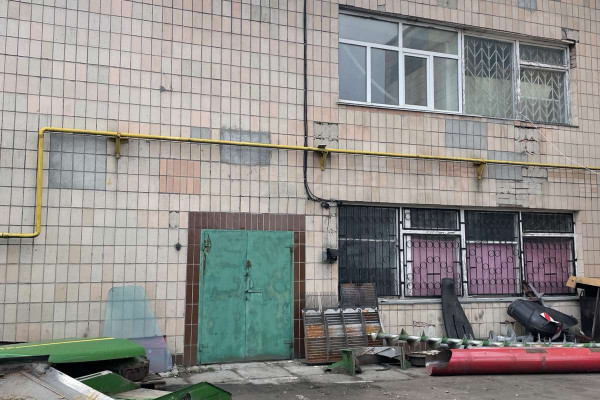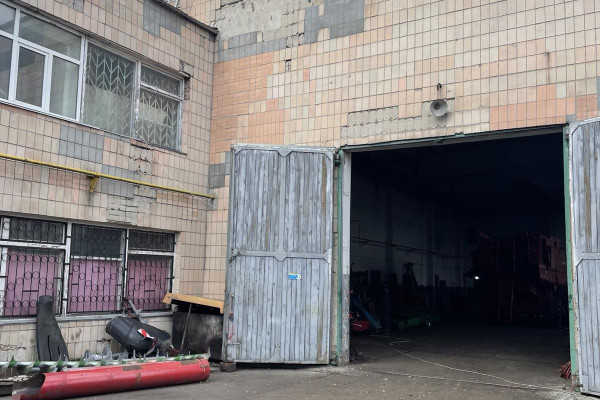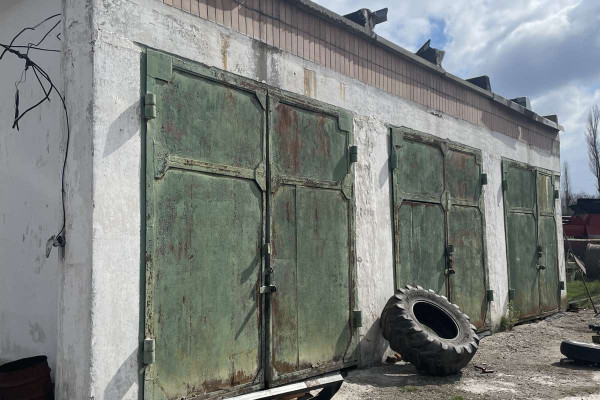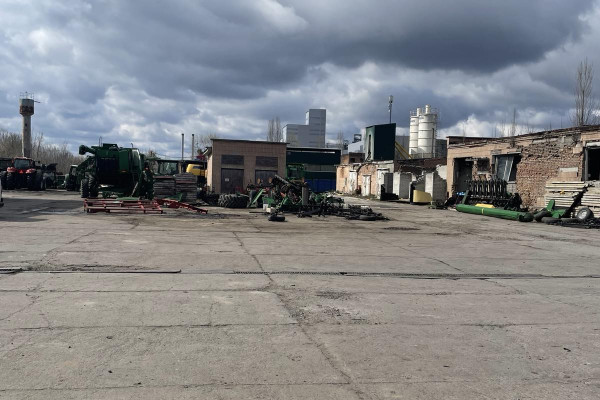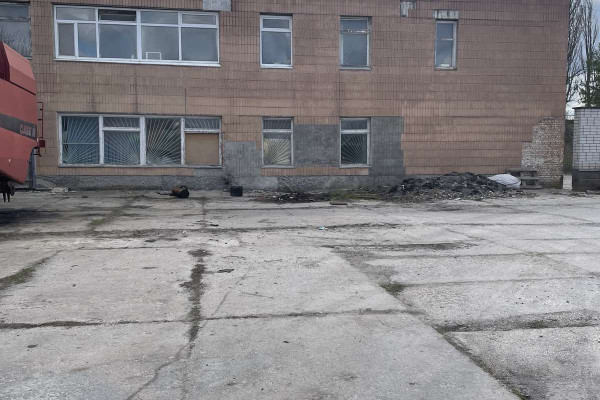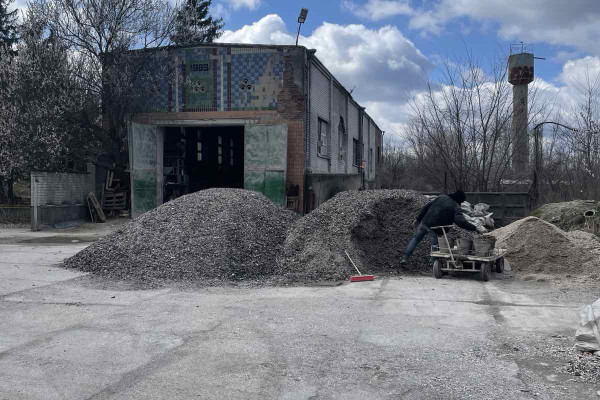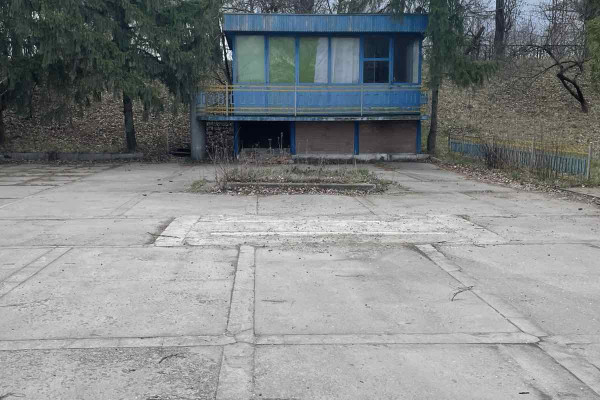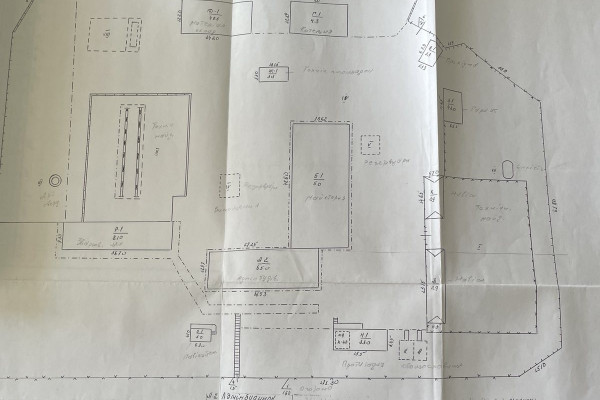Location: Zolotonosha, Cherkasy region
-
Convenient transport accessibility: adjacent to the Dnipro–Kyiv highway and a railway line
-
Ideal for processing, machinery manufacturing, and other industrial or production enterprises
Land Plot
Area: 2.5441 ha
Land use status: 25-year lease agreement
Sanitary zone: 30 km
Cadastral number: 7110400000:05:003:0001
Buildings and Structures
Total area of the property complex: 4 120.9 m2, including:
- Administrative building
- Workshop (repair and mechanical)
- Boiler house
- Material warehouse
- Garage
- Radiation shelter
- Vegetable storage
- Pavilion
- Welding shop
- Fueling station
- Warehouse
- Sanitary unit
- Temporary sheds
- Technical yard
- Artesian well
- Paved area
Utilities
- Own transformer substation (400 kW capacity; 140 kW allocated for industrial needs)
- Gas pipeline: 183.8 m
- Artesian well: diameter 150 mm, depth 50 m, pump capacity 12 m³/h
- Septic tank for wastewater
- Solid fuel boiler for heating production facilities
- Operational railway track adjacent to the site
- All internal roads on the premises are paved
Assistance can be provided to the future owner for designing new construction or reconstruction of production facilities.
Price: $880 000 (VAT included, negotiable)


