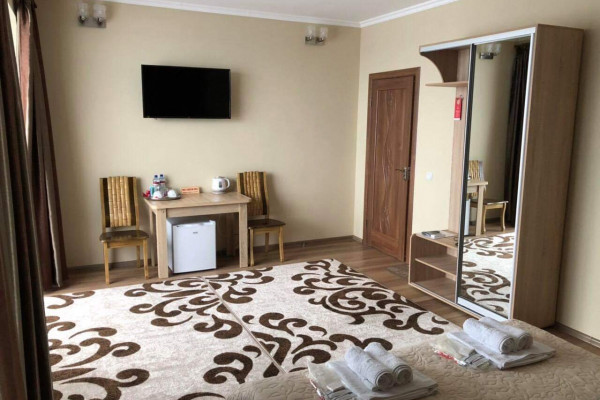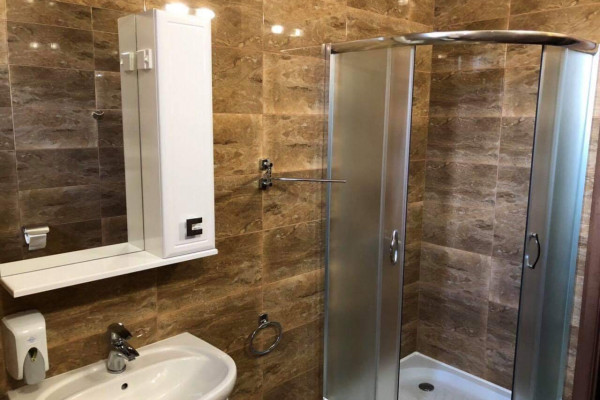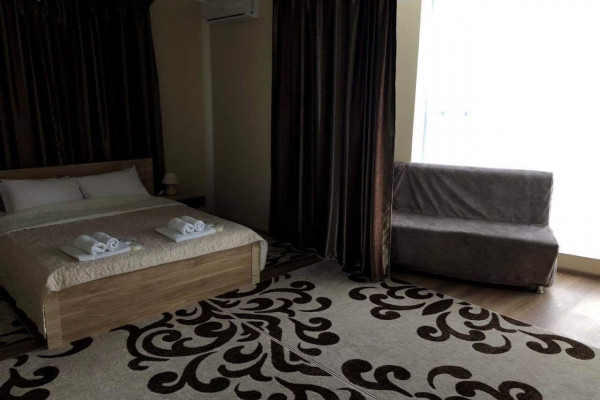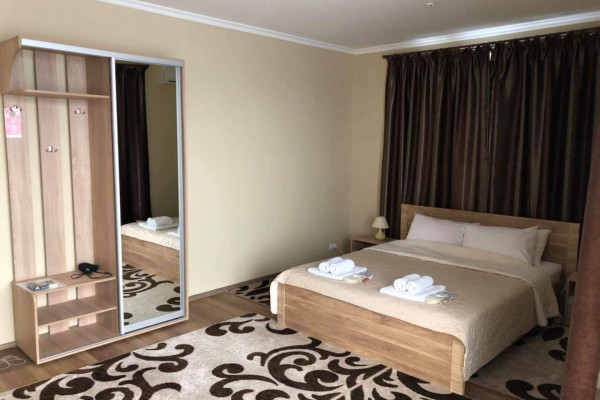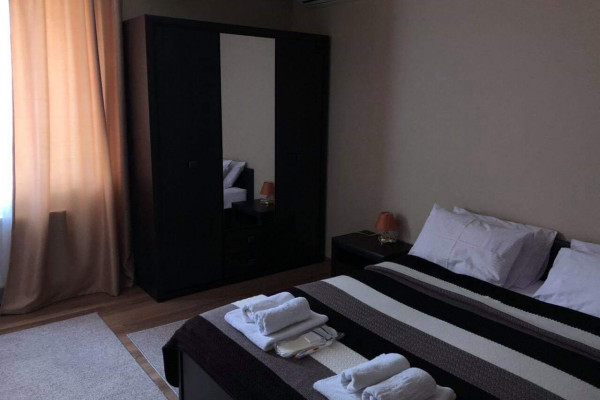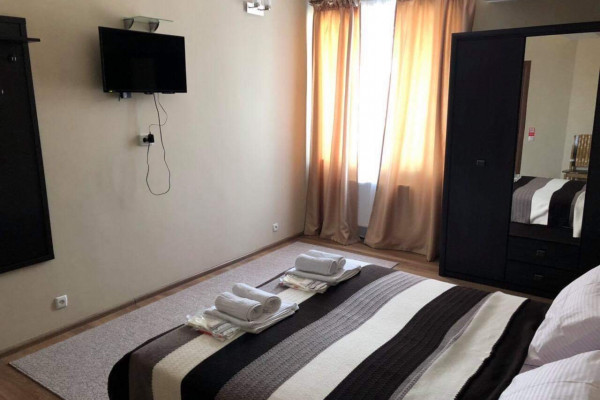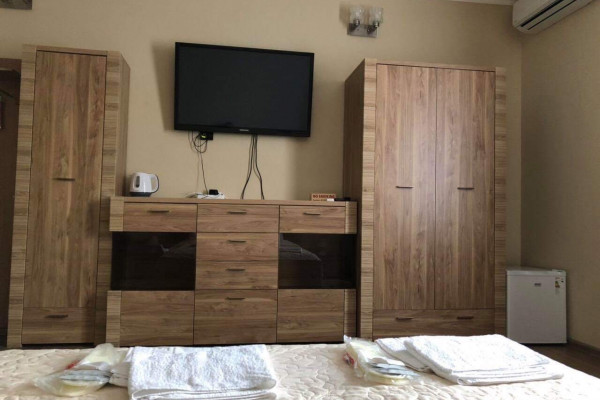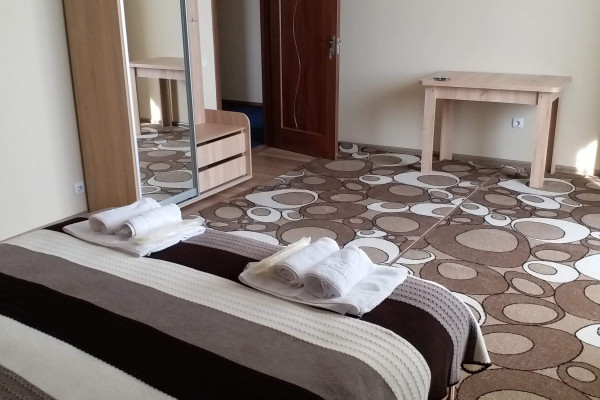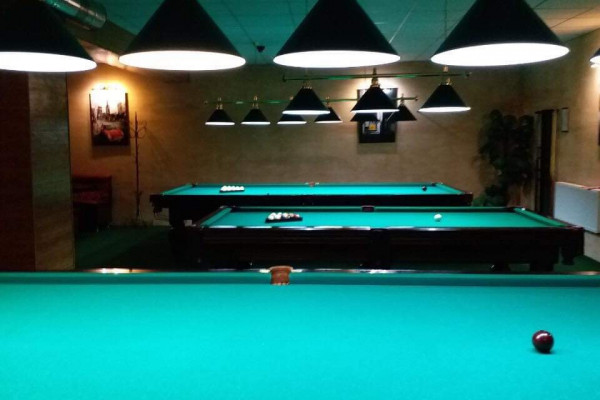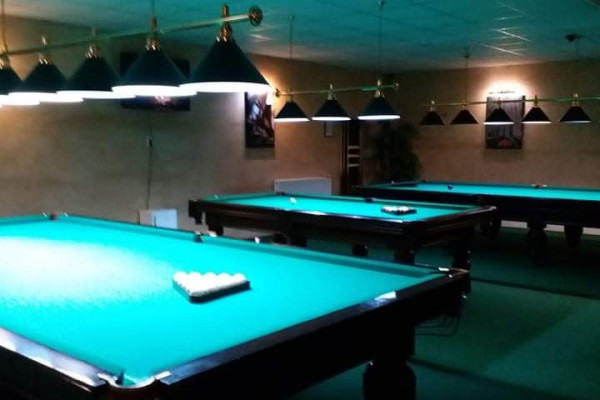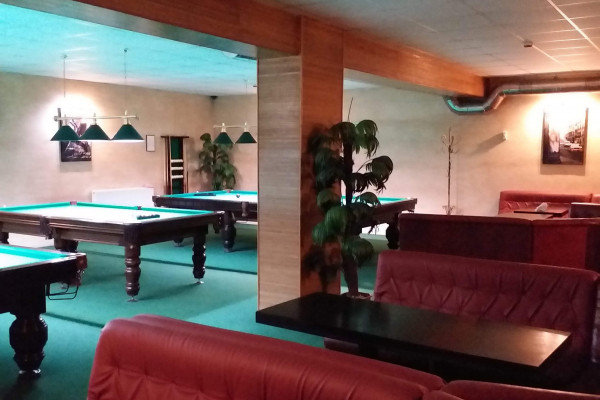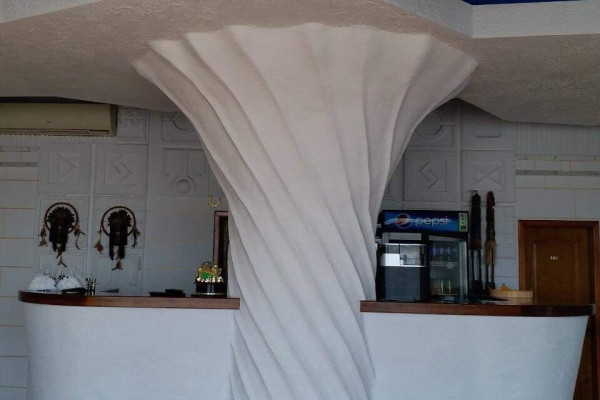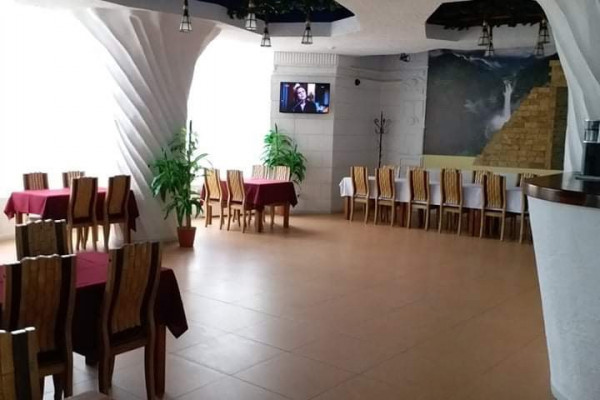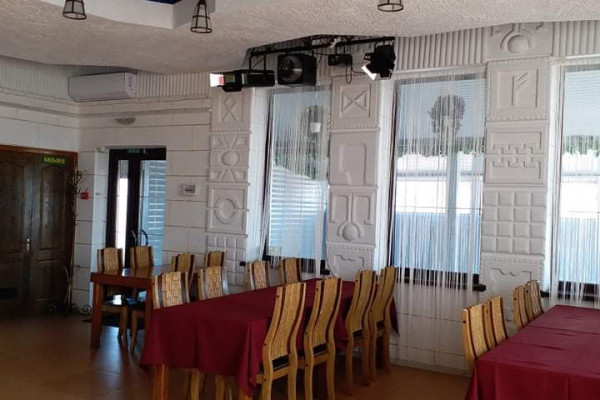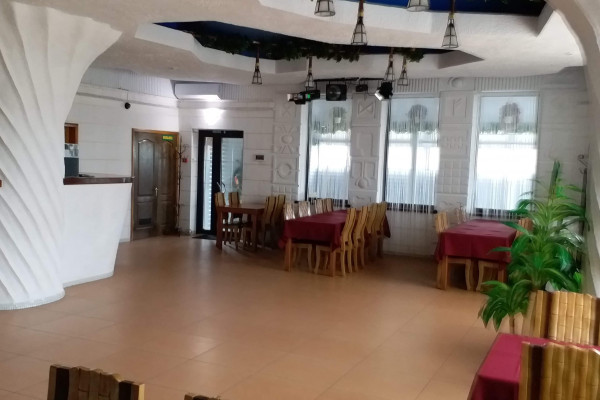A separate three-floored building, located on 5 acres of land is a modern cafe with a billiard saloon and hotel rooms. A large base of regular customers, a recognizable brand. Possibility of expansion.
Land plot: 0.05 ha (leased for 49 years)
Total area of the property: 401.6 sq.m.
The building consists of three floors. There is a billiard saloon on the semi-basement floor. 1st floor – cafe. 2nd floor – hotel rooms.
Number of rooms: 5
Infrastructure: one hall with a capacity of 80 people, another one – a billiard saloon, as well as a summer outdoor performance stage.
There is a wide range of cuisine served in café: home-made South Ukrainian, Eastern, European and Mediterranean, as well as a wide selection of dishes prepared on the grill.
Business life period: 10 years
Business payback period: up to 7 years



