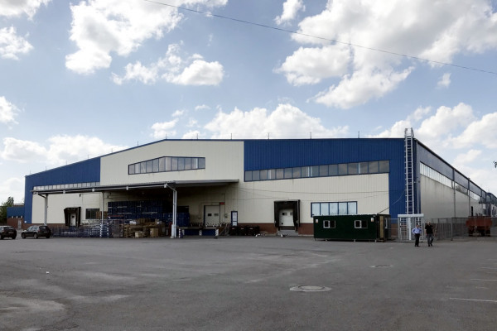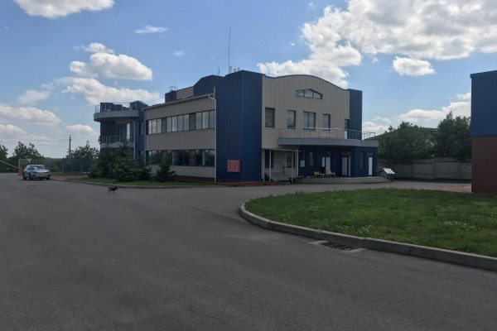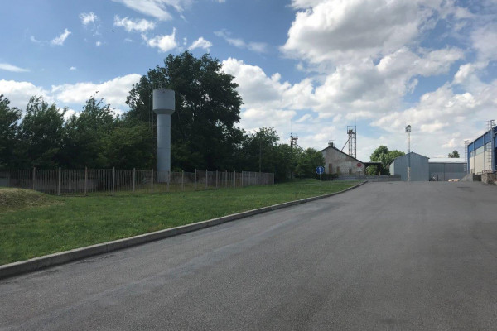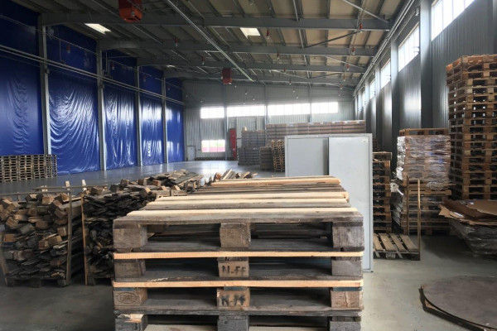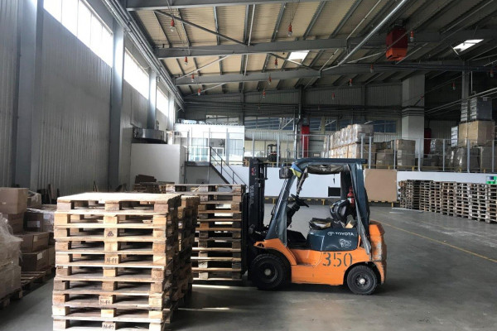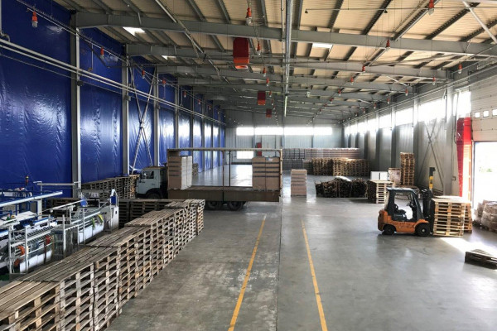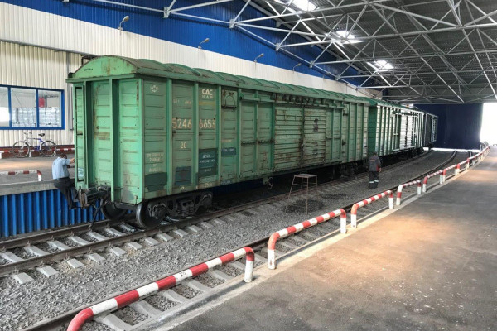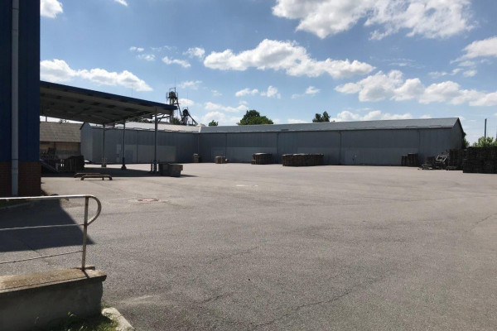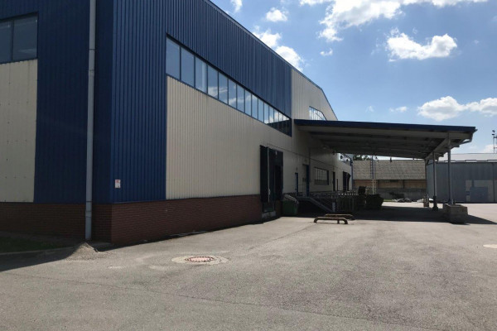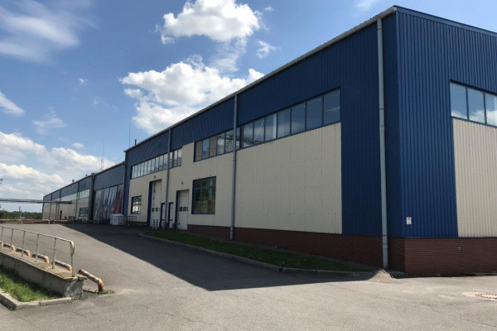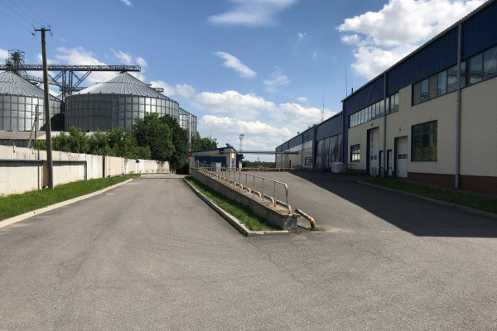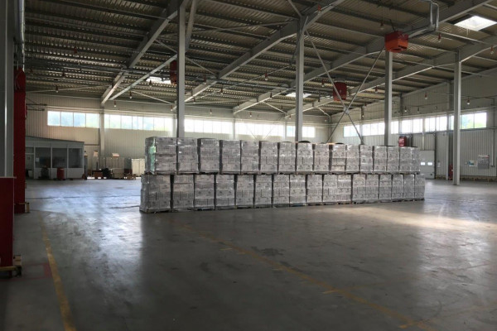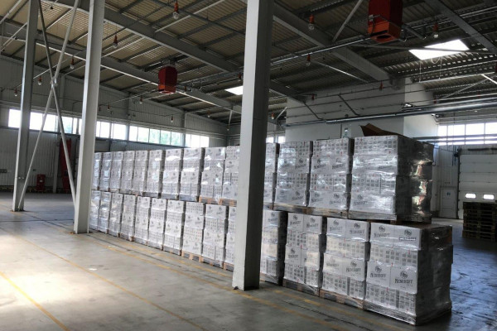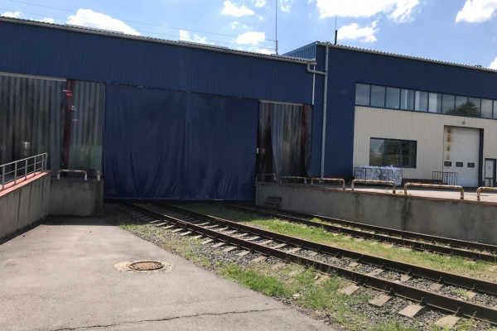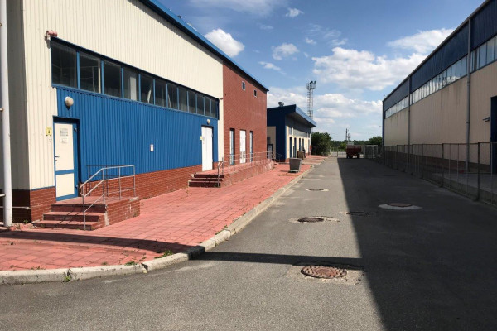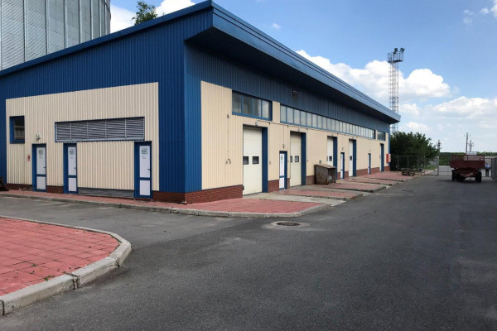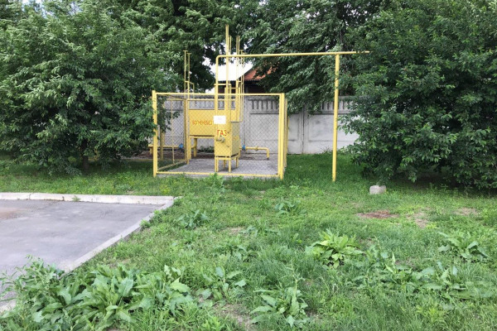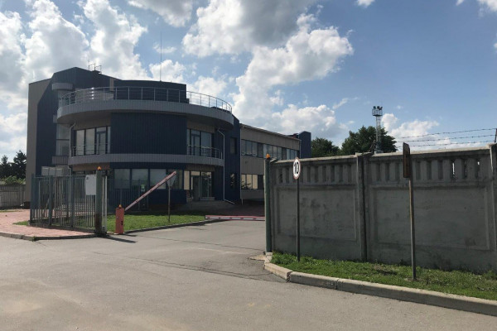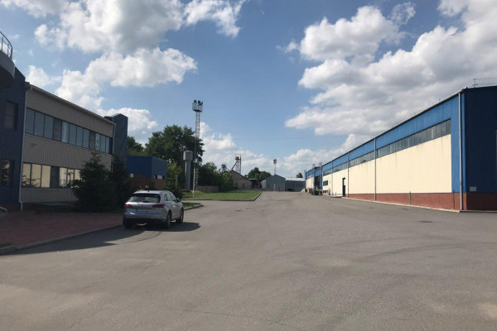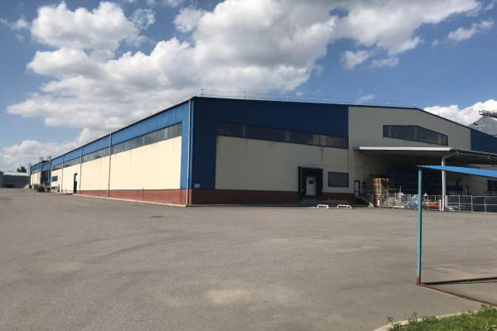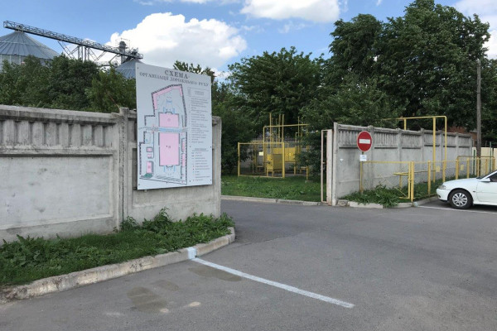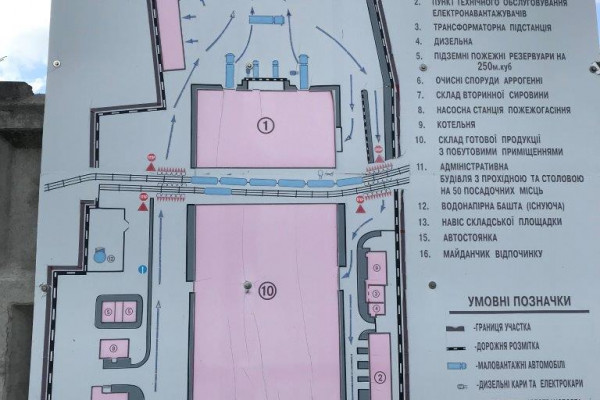Total area of buildings and structures: 14 500 sq.m.
- Package storage
- Finished goods storage with household premises
- Scrap-yard
- Administration building with a checkpoint and dining room for 50 persons
- Electric lift truck maintenance point
Land plot area: 3.6 ha (in lease)
Land usage: 11.02 “Industrial lands for the placement and operation of main and auxiliary buildings and facilities of the processing, engineering and other industrial enterprises”.
Utilities:
- Electricity: transformer substation on the territory, 600 kW
- Gas: gas distribution substation on the territory (medium pressure)
- Water supply: borehole
- Sewerage: own treatment facilities
- Heating: own boiler room
- Railway branch lines: 2 pcs.
Other:
- The operating manufacturing and storage facility (part of it is granted on lease)
- Paved territory (asphalt), perimeter fencing, round-the-clock security, video surveillance.
- Fire extinguishing pumping station, underground fire tanks of 250 cu.m.
- Railway and car ramps, convenient asphalt access road.
- Heated rooms, ventilation system, staff lounges.
Current Use: Food Storage
Possibility of use for various areas of production activity or storage of goods.
Additional information is available upon request.


