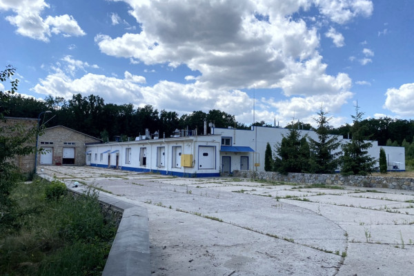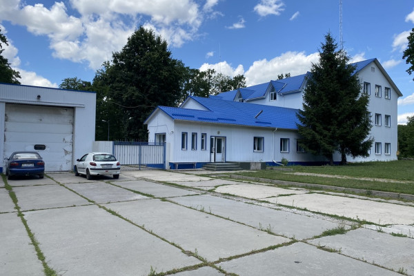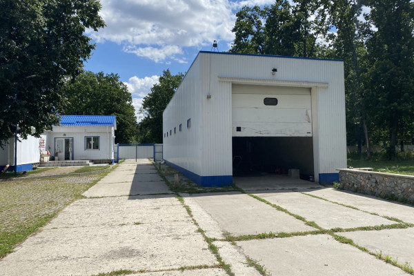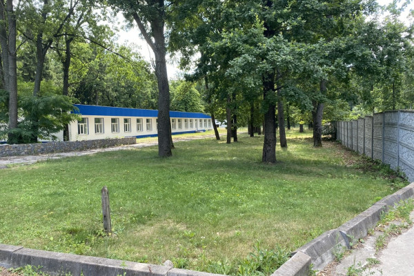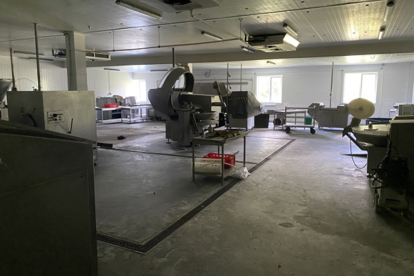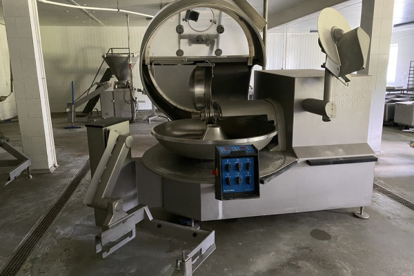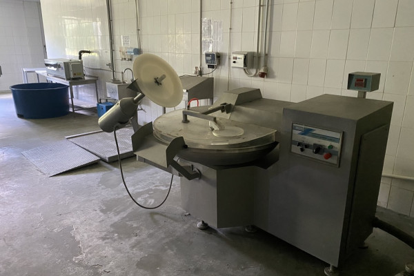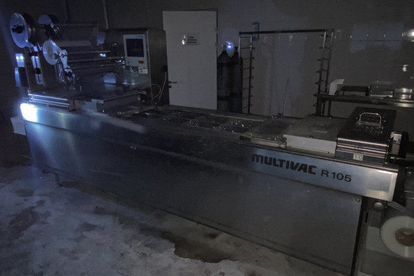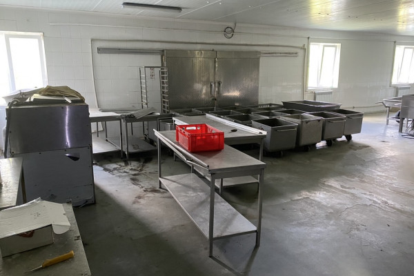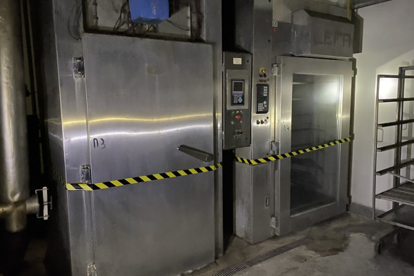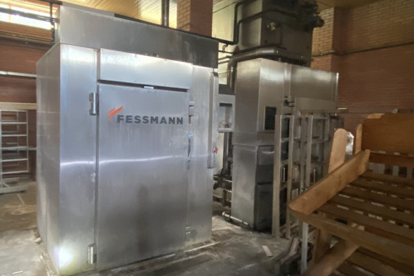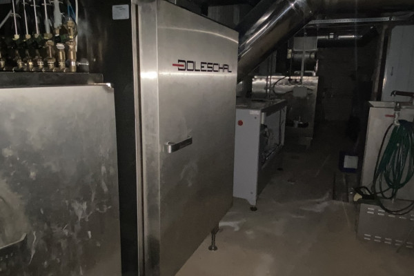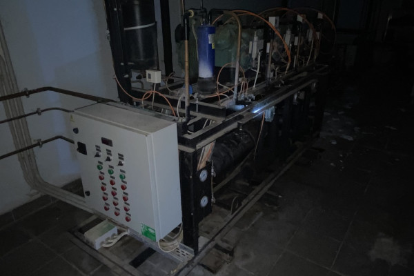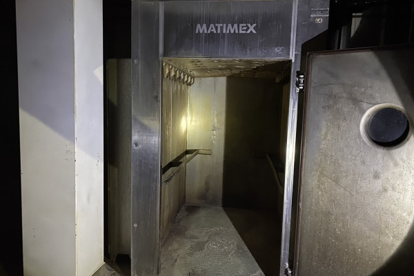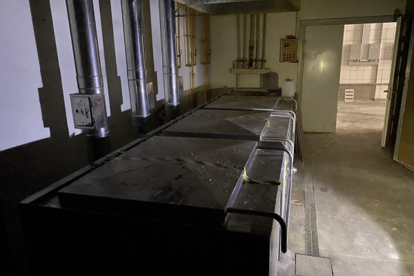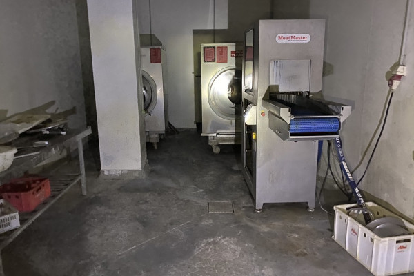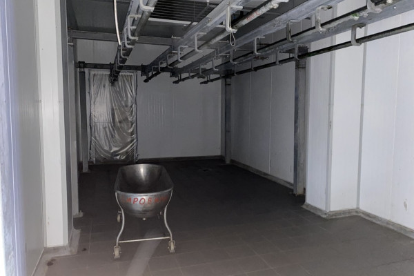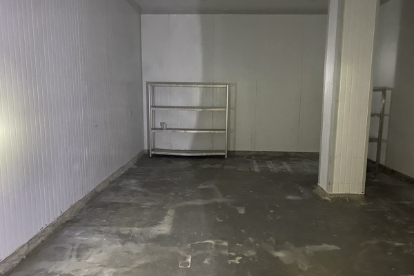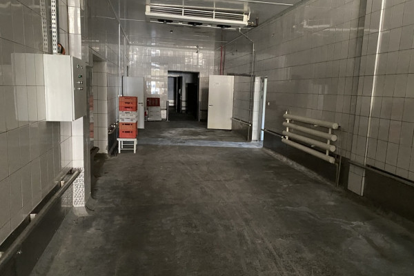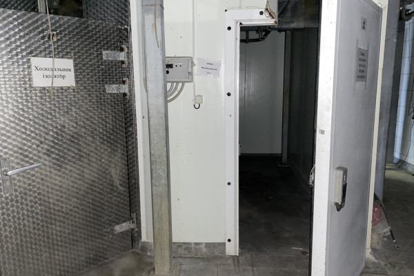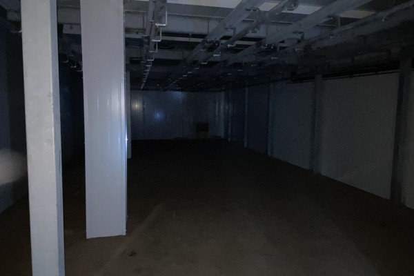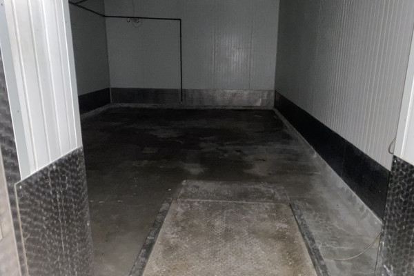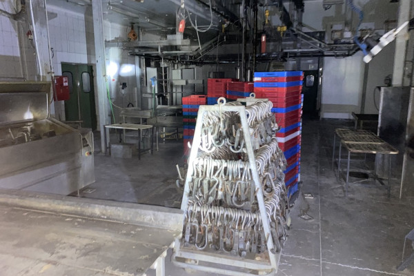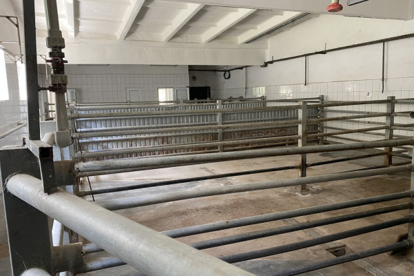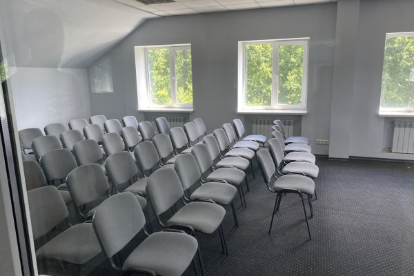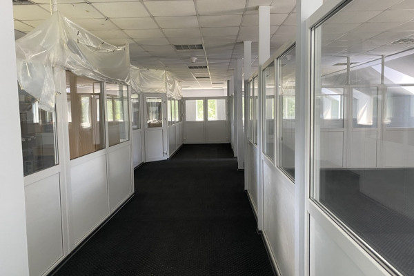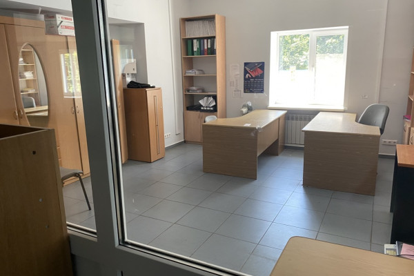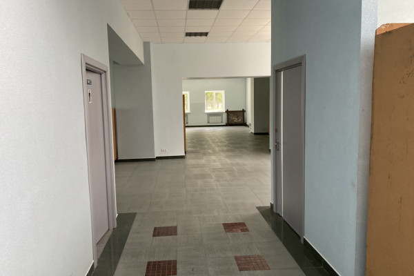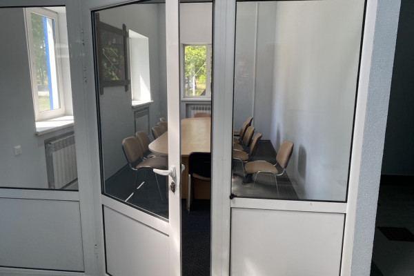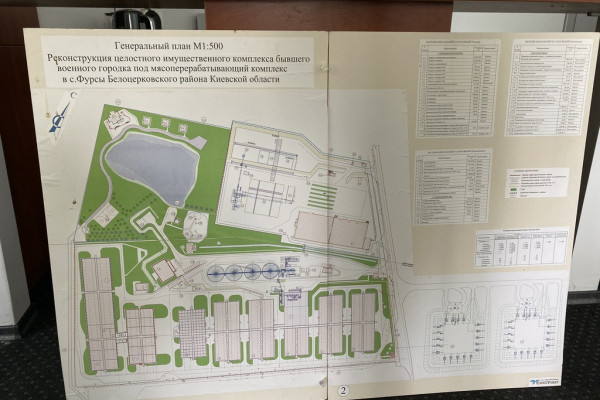About enterprise
The enterprise is a modern production complex, which includes the following technological directions:
- workshop for the slaughter of cattle and pigs;
- production of sausages and meat delicacies;
- production of dry sausages;
- production of canned meat products;
- production of frozen semi-finished products;
- production of macaroni products.
Location: Ukraine, Kyiv region, Bila Tserkva district (Distance: to Bila Tserkva – 2 km, to Kyiv – 115 km.)
The construction of the meat processing plant was carried out from scratch in compliance with all design standards. The facility was commissioned in 2015, and it began to operate as a business in 2017.
The products were manufactured under two trade marks: "Bavaria" and "Bilotserkivmyaso". Technical specifications have been developed for a wide range of meat products. The products were sold within the local region through its own chain of stores, as well as through cooperation with a retail chain.
In 2019, due to the shortage of working capital and non-core activities of this area for the investor, the facility was mothballed and completely ready to resume work.
At a distance of 1 km from the property complex of the meat processing plant, there is a plot of 14 hectares (in private ownership), which was planned to be developed as a site for the construction of a pig farm with a breeding house for 1200 sows and an annual maintenance of 32,000 pigs.
According to the project there was also planned the construction of a feed mill with a capacity of 5 tons/day and 4 silo tower for storing grain 5 tons each.
All project documentation for the construction of the farm has been agreed (geology, geodesy, etc.).
A concrete plant was built for the further construction of farms.
Production capacity
1. Meat processing complex
On the territory of the integral property complex there are: an industrial complex (2,840 sq.m.), a three-storey administrative and amenity complex (1,217 sq.m.), a dormitory (636 sq.m.), vegetable storage and warehouses (2,236 sq.m.).
Total property: 6929 sq.m.
On the territory of the industrial complex, all the necessary communications have been provided to conduct effective economic activity: electricity 800 kW, gas, water, a sewerage system with a working sewage pumping station. The territory of the complex is fenced.
The production complex includes sausage, slaughter and macaroni workshops.
2. Slaughter workshop
has its own slaughterhouse (385 sq.m.) with a capacity of 320 animal units per day and storage facilities for livestock (135 sq.m.)
- refrigerator warehouse for storing 760 pork semi-carcasses (145 sq.m.)
- three freezers (130 sq.m.)
- deboning workshop (90 sq.m.)
3. Sausage workshop
- the sausage production workshop with a capacity of 15 tons per day is equipped with modern equipment from leading European manufacturers Fessman, Autoterm, Maja, Vemag, PSS, Alpina, Multivac.
- has its own line for the production of dry sausages (220 sq.m.) according to the formula (16/80) of the SCHALLER company.
- the equipment of the workshops makes it possible to produce a varied range of meat products, including dry, semi-smoked, cooked smoked and boiled sausages; meat delicacies, smoked meats, hams, baked meat and sausages; sausage rolls, bockwurst sausages; pates, stewed meat and brawn.
- the workshops also have equipment for the manufacture of semi-finished products: dumplings and khinkali.
- the workshops are designed in such a way that the production, storage and transportation of products comply with hygienic and technological standards.
4. Pasta workshop (550 sq.m.)
The automated production line meets modern requirements and ensures the production of high-quality pasta with a capacity of 350-400 kg/hour.
The property
1. Characteristics of the property of the main production site
Buildings and constructions:
- П – Sausage workshop (+ slaughter house) – 2,810.4 sq.m.
- Г – Macaroni workshop (+ storage) – 914.3 sq.m.
- I – Dormitory – 635.6 sq.m.
- Щ – Vegetable warehouse – 847.6 sq.m.
- A – Amenities building (boiler room) – 109.3 sq.m.
- О – Warehouse – 270.6 sq.m.
- – Warehouse – 605.5 sq.m.
- X – transformer substation – 95 sq.m.
- С – AHB (administrative and household building) – 1,217.1 sq.m.
- Р – Weighing station – 132 sq.m.
- Ш – Garage (Warehouse) – 510 sq.m.
- ШЗ – Storage – 39.6 sq.m.
Utilities areas:
Ж – Pumping room 109.3 sq.m.
Д – SPS (Sewerage pumping station) 10 sq.m.
Л – Laboratory 41 sq.m.
Т – Garage 220 sq.m.
M – Backup depot 49 sq.m.
Ц – Backup depot 118 sq.m.
Land plot area: 14 hectares
Land use form: private property
Purpose: industrial lands
The territory is completely fenced.
This object does not border on either commerce or private buildings. All the norms and requirements are met. The recycling facility is located at a distance of 5 km from this facility.
2. Property characteristics of the site for the project of the construction of a pig farm
Land plot area: 14 hectares
Land use form: private property
Purpose: industrial lands
The territory is completely fenced.
There is a concrete plant for the construction of farms on its territory.
Also there are warehouses with an area of 3,500 sq.m., located on the site
Investment offer:
- Property complex of the meat processing plant (land plot, real estate, equipment, utilities) – $ 3,200,000 (price reduced by 45% from the pre-war estimate)
- Property complex with a project for the construction of a pig farm – $ 900 000 (price reduced by 45% from the pre-war estimate)
* The sale of objects separately is also considered


