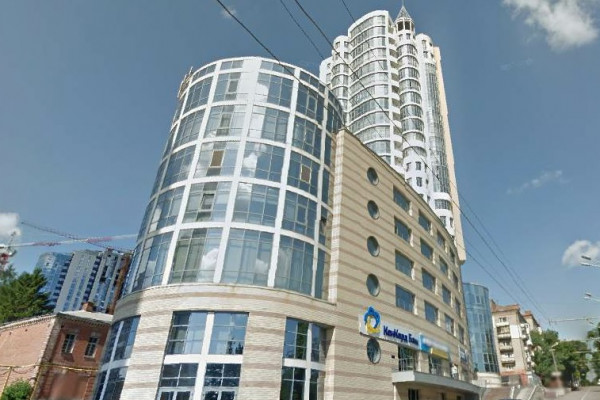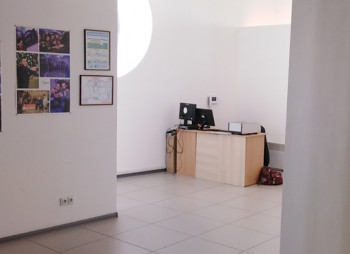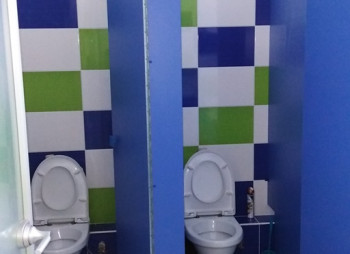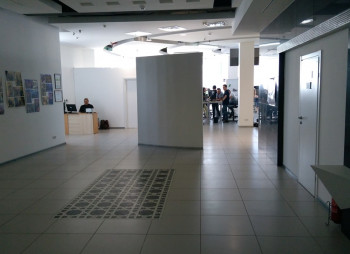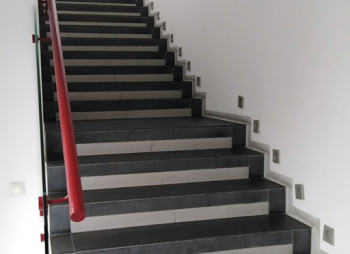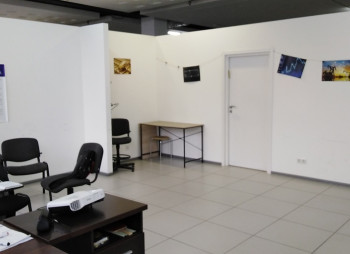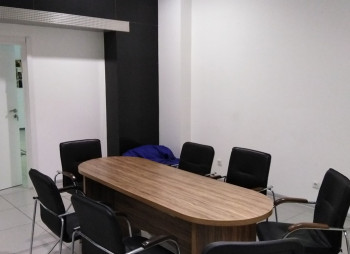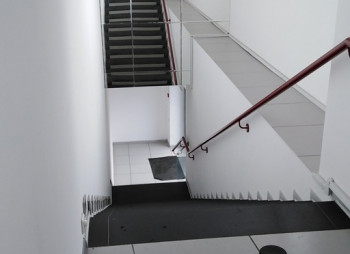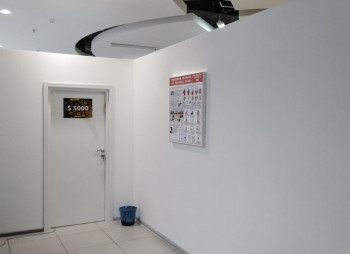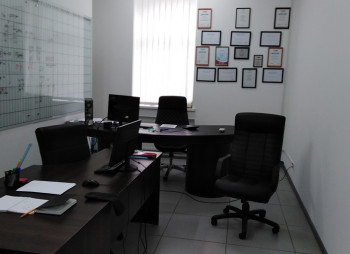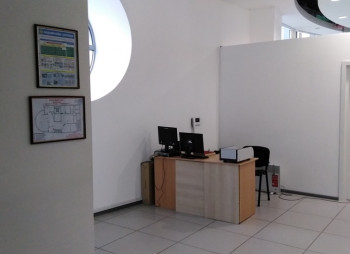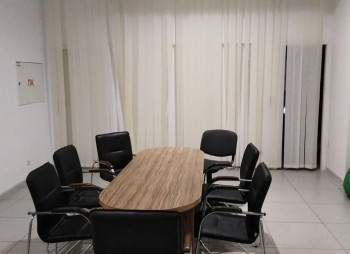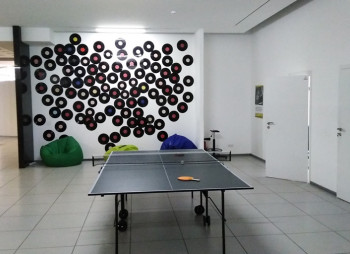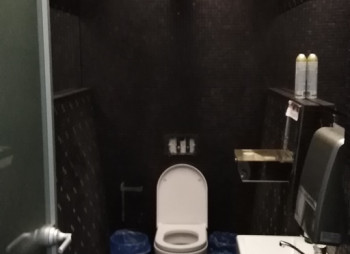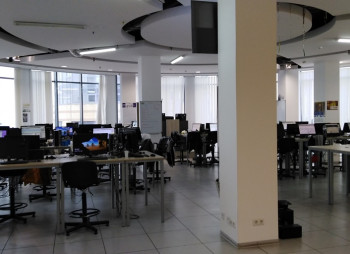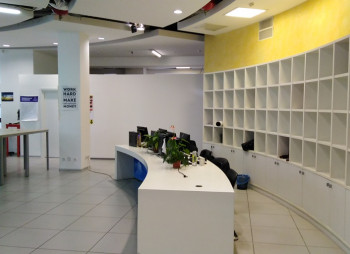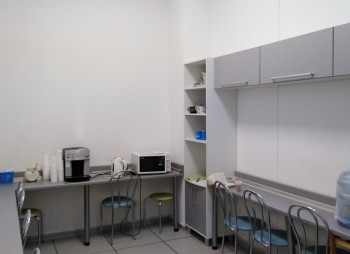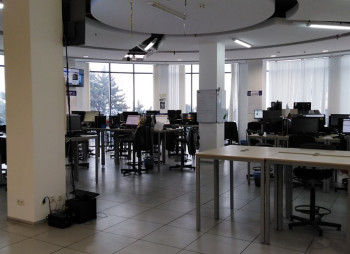The property is located in a new building on the building limit line of the central avenue of the city in an active business district, a 7-floor office facade.
The total area is 691 sq.m. with general and functional purpose.
The premises have no analogues in the city:
- Cross functioanl layout, the main area is open-space, all the premises are bright, the windows are allocated around the perimeter.
- Own front entrance on the 1st floor (entrance lounge 12 sq.m.).
- The main part of the premises is located on the 2nd floor. 10 rooms have been planned, 4 bathrooms are equipped.
- Ceiling height is 4.5 meters, large panoramic windows.
- There is an emergency/technical exit to the flight of stairs.
- Facade lighting, the ability to install a large sign on the building line.
- Beautiful panoramic view of Dnipro.
There is excellent quality modern renovation in the premises. Energy-saving and heat insulated walls, double glazing windows are installed.
Utilities:
- Electricity: there is its own transformer substation of high power in the building, there are 2 inputs in the building, two automatic circuit breakers of 250 A are installed.
- Water supply is centralized.
- Combined heating system is centralized, due to the roof boiler house of the building (a heat meter is installed) and due to its own chiller fan coil system.
- Fire and security alarm.
- An agreement with a service company (cleaning the building surrounding grounds and common areas, garbage disposal, maintenance of utilities, etc.).
- Very economical maintenance/utility costs.
The building is located in a comfortable business area. The premises can be used as an office, coworking, shop, show room, representative office, medical services, salon.
Payback period is 7 years!
Price: $ 800,000


