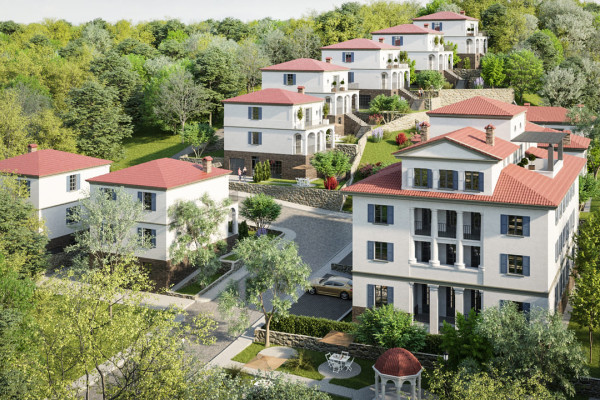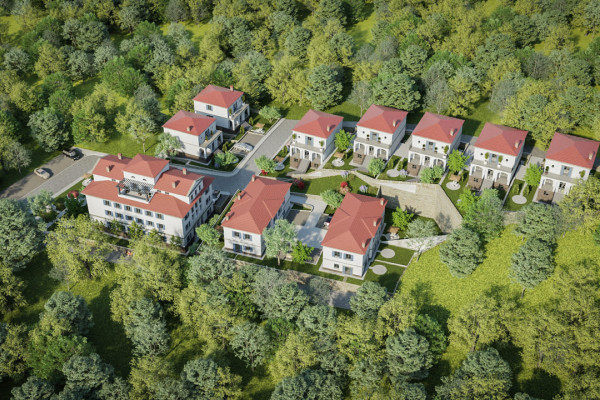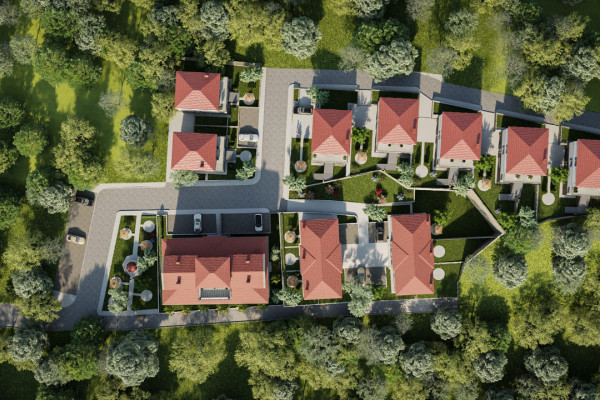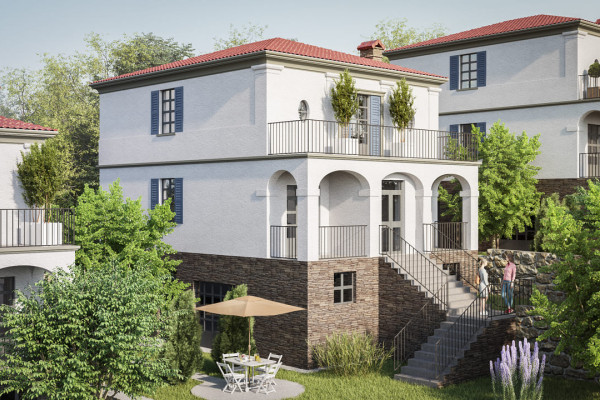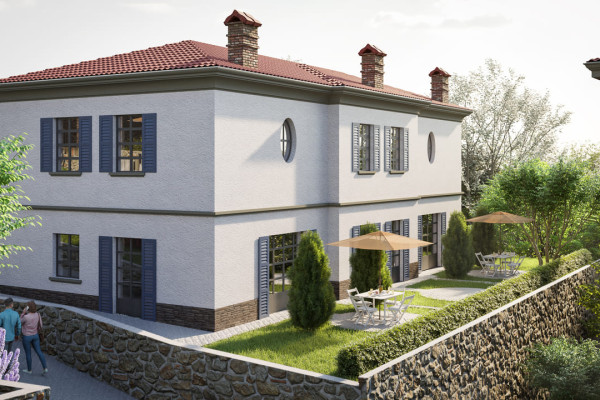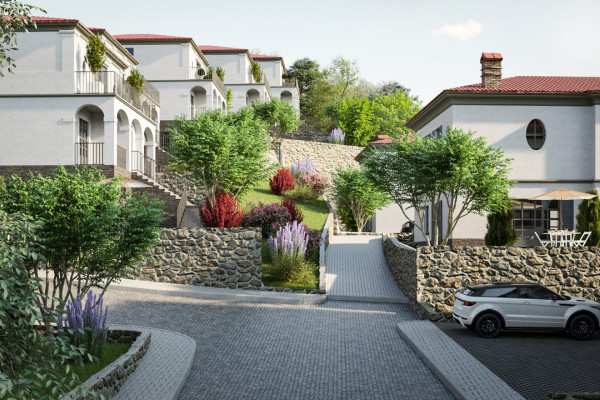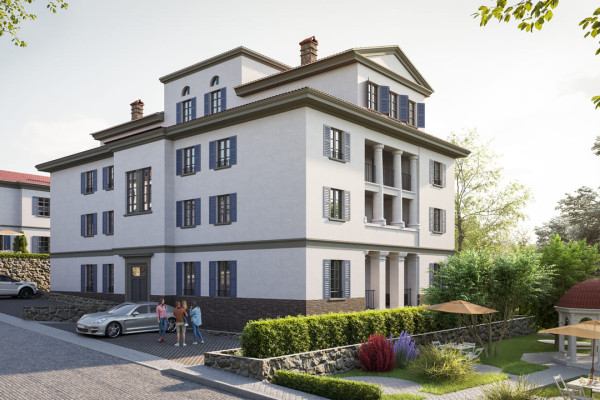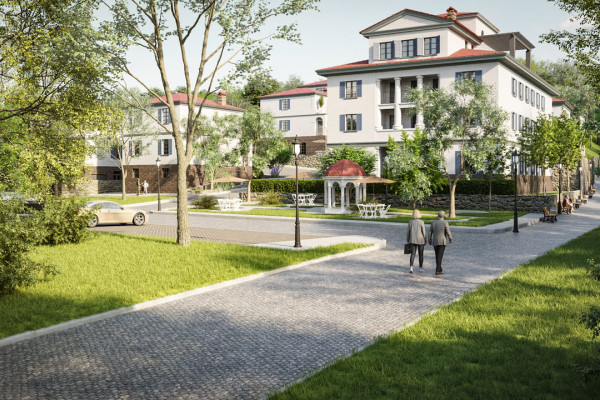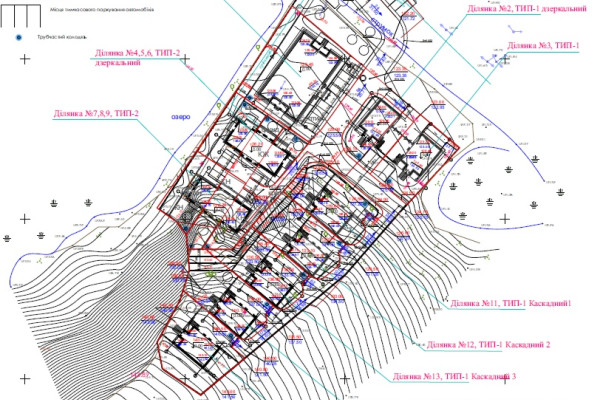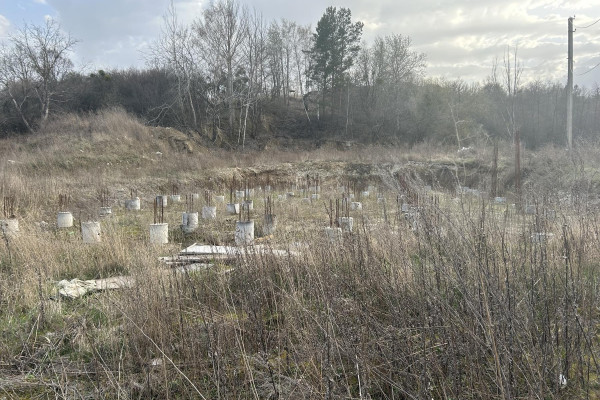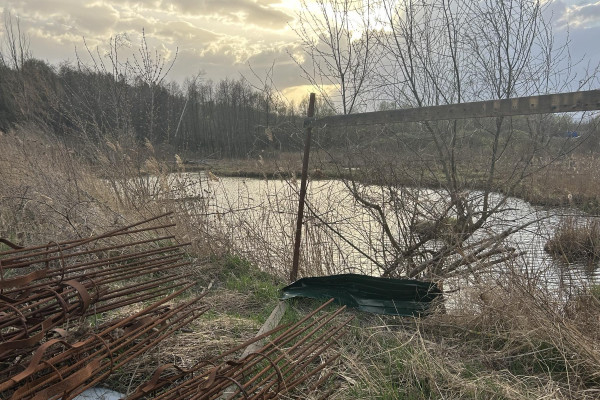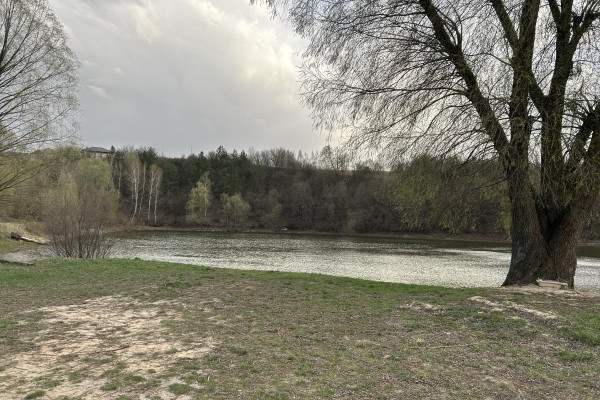Project concept
The construction project is the development of a club gated complex located in the elite village of Lesniki, which is located a few kilometers from Kyiv. This area is known for its beautiful nature: it is surrounded by forests, has an interesting landscape at different altitudes and lakes.
A distinctive feature of the project is rapid transport accessibility to Kyiv, in just ten minutes thanks to two main routes - Novoobukhovskaya and Odessa. The area has a developed infrastructure, including elite schools, club complexes, the Dynamo school, the elite country club Equides Club and many other facilities. The environment consists of luxury real estate and top club complexes.
The philosophy of Family Botaniq Carden is to give residents the feeling of being in their favorite corners of Italy, to surround them with comfort, incredible beauty and atmosphere.
Enjoy every day with the tranquility of country life in a private villa, reproducing the Italian traditions of living with large families.
The project was developed by the Italian architect Andrea Paciniani and is a reflection of the Italian construction culture: comfortable villas, sophisticated style for the most fastidious fans of comfort.
Project Options
Family Botaniq Garden is a residential complex in a picturesque location among a forest and a lake a few kilometers from Kyiv.
The project represents a unique opportunity targeting the elite segment of the market, offering exclusive housing in one of the most picturesque and prestigious areas of the Kyiv region.
The project is designed for development with several types of buildings and landscape design, which collectively reflects the aesthetics and beauty of the Italian way of life.
- 50 acres - territory
- 3084 sq.m. – total area of buildings
- 3 types of houses
- 7 villas of 241 sq.m.
- 2 townhouses in 3 sections of 256 sq.m.
- 1 club house with apartments (10 apartments in the house) on 885 sq.m.
- 40 parking spaces
- 20 minutes drive to the metro
Information about the land plot
Location: Vatutina street, 2a, Lesniki, Kiev region - https://maps.app.goo.gl/3g2FTF1qn7fJrdWV9
Total plot area: 0.58 hectares
The land massif is divided into 12 plots according to the project.
Land use status: Private property. The only owner. The plot is vacant (no real estate).
Purpose: 02.01 for the construction and maintenance of a residential building, outbuildings and structures.
Utilities: electricity, water and gas supplies pass directly next to the site (urban).
Uniqueness of the site:
1. Picturesque location
2. Optimal size for a club residential complex
3. Natural landscape with a slope
4. The site borders on a lake; there is also a large swimming lake within 2 minutes
Project implementation status
A project has been developed for the site and all permitting construction documentation has been obtained (available upon request). Construction certificates were issued for all buildings.
Excavation and design work, topographic survey, geology, markings, design, construction passports, pouring of piles on the lower part of the site (apartment building and two type houses), cleaning of the entire site and preparation for construction work were carried out.
Diversion of the stream into a pipe and expansion of the access road. Electricity supply for construction (about 50 kW, for the entire complex it is necessary to install a transformer and supply 150+ kW, this is not a problem).
The gas is located at the entrance to the site and was removed for construction work.
The project was suspended during the war.
Proposal to investor
Project sale price: $750,000
Price structure:
- price per hundred square meters of land: $7,150 / hundred square meters
- investment in preparatory and construction works: $335,600
- Upon request, the following can be provided: a general plan of the site, layouts of houses and apartments, an estimate of the costs incurred, a financial model of the project (as of 2022).


