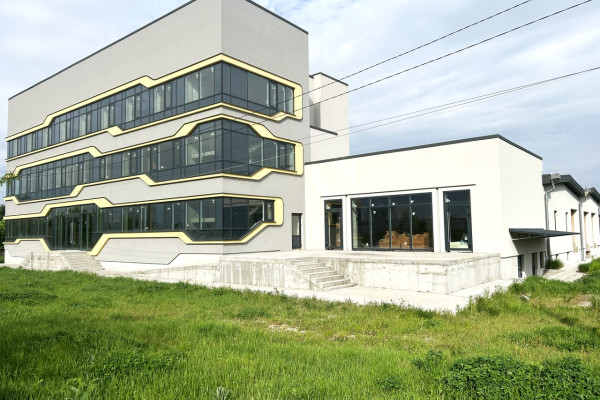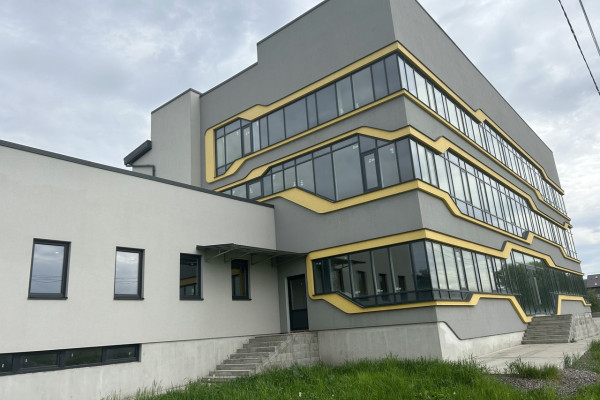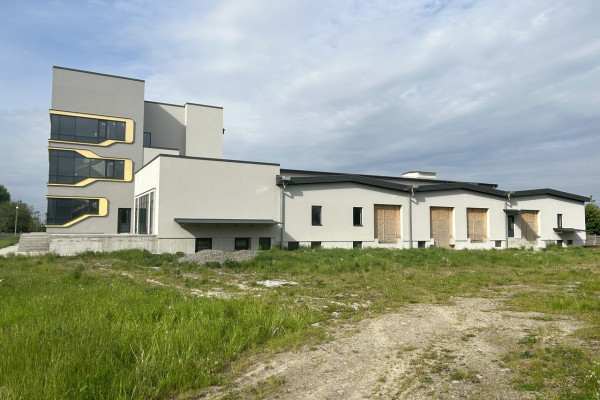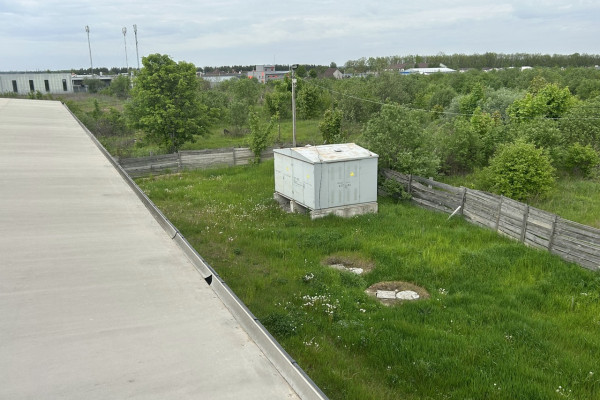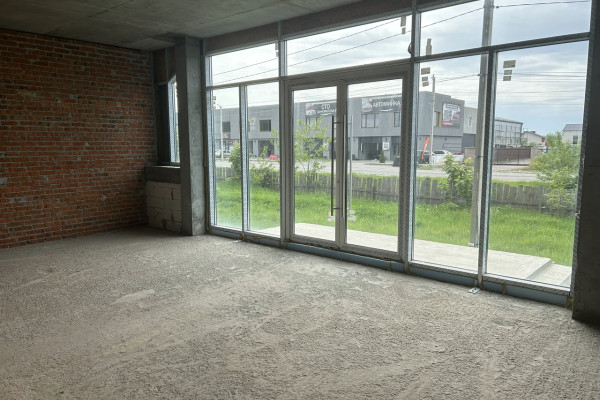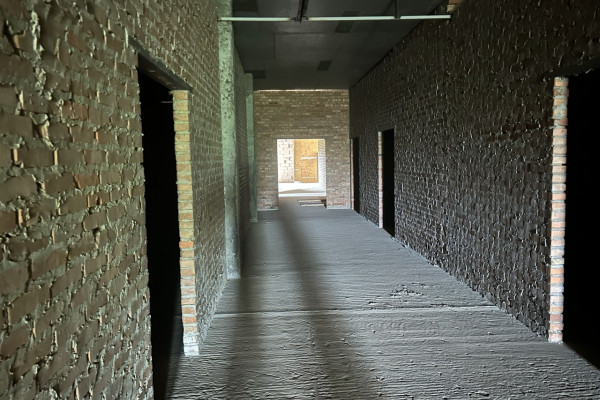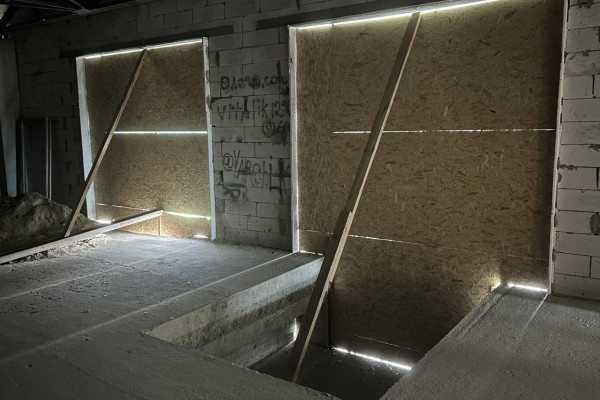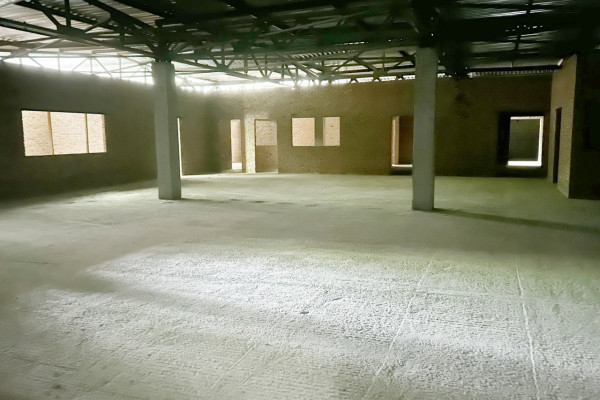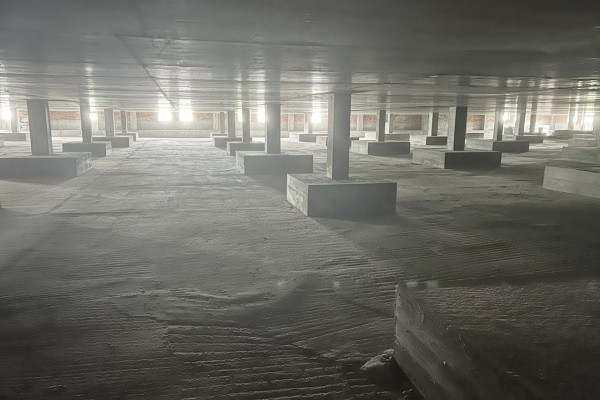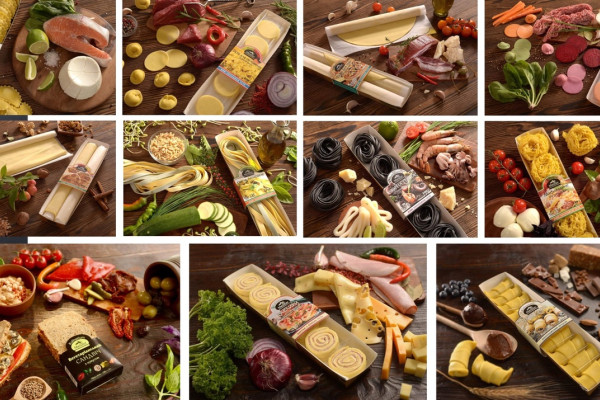Location: Kyiv region, Kyiv-Svyatoshinsky district, village Tarasovka
The area of the land plot is 0.778 ha (there is an opportunity to buy an additional 0.5-1 ha)
The area of the building is 6,103 square meters.
Number of floors: 3 floors
Ceiling height:
- Basement floor (useful 2400 sq m) - two levels - 2 m for refrigerators/freezers/storage, with an elevator shaft for descent/elevation and side entrances. And 2.4 m for technical equipment, also with an elevator shaft, side entrances, two stairs to the office building.
- 1st floor (useful 2300 sq m) – 4 m (production and storage rooms)
- 2nd floor (useful 720 sq m) - 3 m offices, dining room, assembly hall and technical premises / can be converted into workshops
- 3rd floor (useful 335 square meters) – 3 meters (for staff accommodation, block system) / can be converted into offices.
Loading-unloading: 4 ramps (2 – finished products; 1 – raw materials; 1 – packaging)
Categories of premises under the project: Production with separate shops, warehouses, incl. for refrigerating chambers, a laboratory, a sales hall, a reception, an assembly hall, a dormitory, a recreation room, a hairdresser, etc.)
Electricity: 810 kW, technically it is possible to increase it, the cross-section of the wire allows
Water receivers from the roof (shower)
Well (technical water, not deep, good quality). There are plans to drill one more well (if necessary)
The possibility to buy with an existing business. Main products: chilled semi-finished products, dough for baking, dough with filling, circles for dumplings, pasta, ravioli and others. Bread, sandwiches, etc. There are practically no competitors in terms of product quality in this segment.
Additional information is provided upon request.


