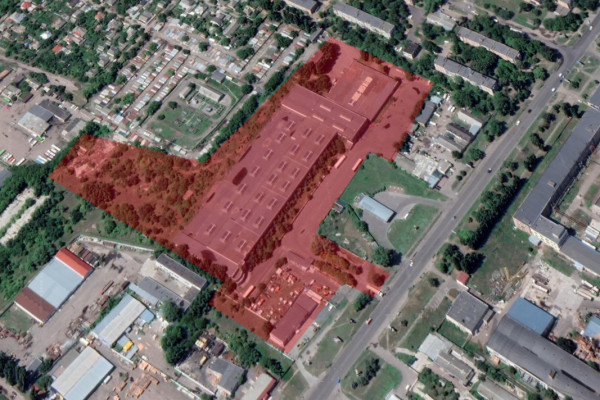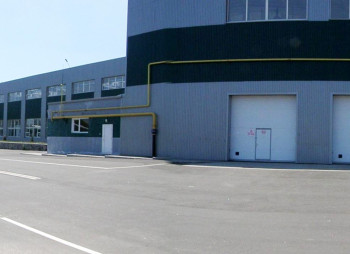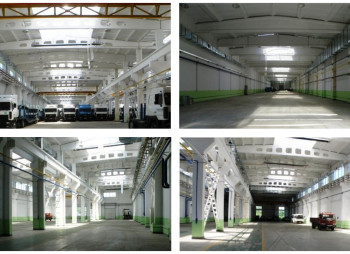The complex can be used for almost any type of production, logistics center, warehouse complex, both as a whole and in its individual parts.
Location and surroundings
First of all, a convenient geographical location - Central Ukraine, a developed network of cars and railways, proximity to the capital (180 km).
Convenient automobile access to the main transport interchanges of the city. There are paved areas for vehicles.
Land plot: 6.63 hectares (rented 5.29 hectares), (owned 1.34 hectares).
Rent for land: 120 thousand UAH / month.
Characteristics of buildings and structures
Total area of buildings and structures: 21,250 m2 located on 2 land plots.
1. The main production building (lit. B-2) with the administrative building (lit. B-3)/ (3 floors) with a total area of 17372.7 m2 (brick walls - 380 mm insulated ROKVUL - 120 mm, height up to beams 7.2 m and 10.8 m
2. Workshop (lit. O-2) with a total area of 3475.5 m2 (brick walls - 380 - 510 mm, insulated ROKVUL - 60 mm, height to beams 7.2 m
3. Building (lit. M-2) – 193.2 m2 (brick) – 2 floors
4. Composition (lit. P-2) – 185.0 m2 (brick) – 2 floors
5. Gas distribution station (lit. B) – 48.0 m2 (brick extension)
6. Checkpoint, lit. a – 23.1 m2 (brick)
7. Transformer substation (lit. N) – (brick)
8. Transformer substation (lit. K) – (brick)
Distinctive characteristics of the complex:
Wide availability of premises (1300, 2300, 4500 m2, etc. up to 21,250 m2)
Availability of a sufficient number of administrative premises (over 2500 m2)
Design features of the building:
- frame structure of the building, allowing the division and operation of premises in the required configuration;
- span width of buildings – 18 m, 12 m, 6 m
- crane beams with a lifting capacity of 5 tons (8 pcs.) and 1 t (3 pcs.) in two main buildings
- possible length of a single space of premises – up to 140 m
- height of production premises – from 7 m to 12 m
- natural lighting in the rooms
- the possibility of entry and movement in the premises of any large-sized transport
- insulated facade with profiled metal protection
Condition of the complex - reconstruction of the main buildings was carried out in accordance with European standards for industrial premises in 2009.
Utilities:
- The power supply system is implemented by two transformer substations No. 99, No. 151.
- Permitted power 986 kW (2 transformer substations of 630 kW each)
- Availability of gas supply, water supply and sewerage networks
At the moment, almost all areas are leased, tenants can move out (if necessary).
Price: $4,300,000 (based on $200/m2)








