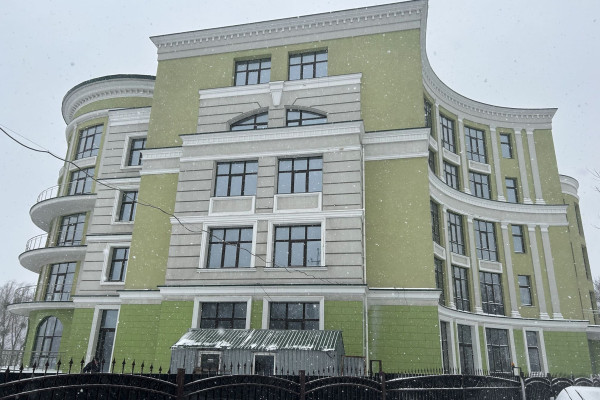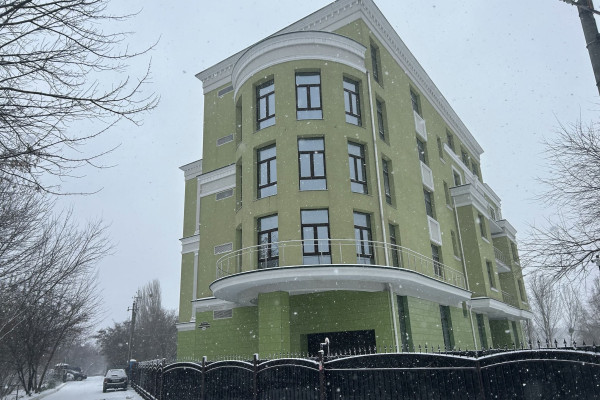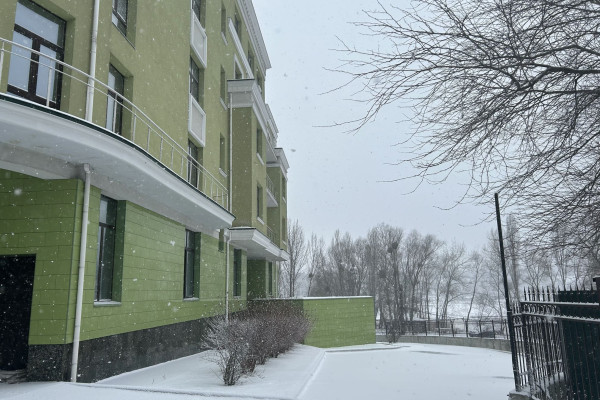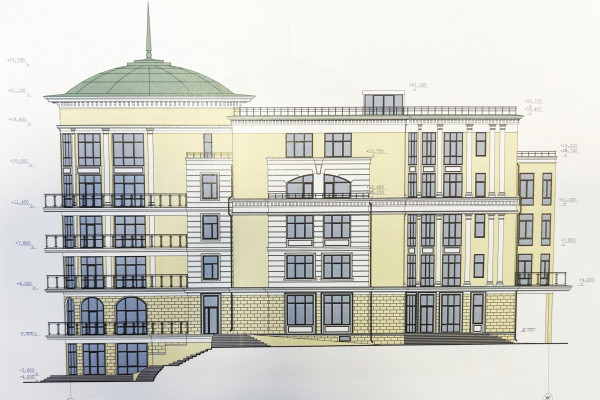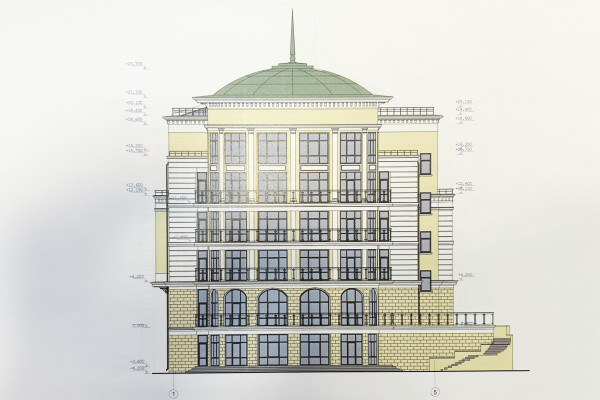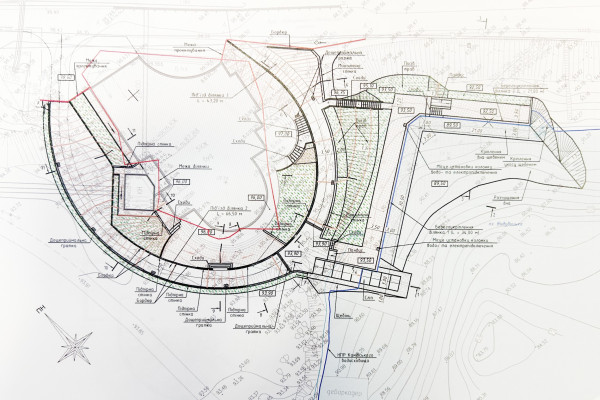The main technical and economic indicators of the object:
Real estate object: a group of non-residential premises of a sports and recreation complex with an administrative building.
Land plot area: 9.5 acres (private property)
Floors: 5 floors
Total area of premises: 3996 sq.m., including:
- floor area of the ground floor: 754.2 sq.
- area of premises on the first floor: 502.5 sq.
- area of premises on the second floor: 712.6 sq.
- area of premises on the third floor: 712.6 sq.
- area of premises on the fourth floor: 693.9 sq.
- floor area of the fifth floor: 620.2 sq.
Building area: 840 sq.m.
Building volume: 19581.6 cubic meters
Building height: 24 m
Parking: 11 cars
Location characteristics
The land plot with a building is located on the right-bank part of Kyiv, in the Pechersk administrative district. The site is located within the central planning zone, the Central Historical Area, in the landscape protection zone. The site is located in the coastal zone of the Dnieper River and overlooks the shore of Lake Vydubitsky, connected to the channel by a narrow strait. Today, the lake forms a natural harbor. Access to high water is provided in a narrow strait under the bridge. The water area is suitable for maneuvering small and medium-sized vessels. The height of the bridge over the strait limits the size of ships and prevents the passage of ships equipped with masts.
Access to the land plot is provided from the Pridneprovskoye Highway along Naberezhno-Pecherskaya Road, which runs along the dam, has an asphalt surface and two traffic lanes. The land plot has an irregular diamond shape. From the northeast direction, the site borders on the carriageway of Naberezhno-Pecherskaya Doroga Street. From the western and south-western side, the site borders on water sports facilities. From the southern and southeastern directions, the site borders on the shoreline of Lake Vydubitsky.
Master plan, landscaping, bank protection
An administrative building has been designed on the land plot within the allotted territory, and from the side of the coastal strip, outside the territory, improvement of bank protection structures is provided. Accommodation of guest cars and cars of employees is supposed in an underground parking. The main entrance is located from the street. During the design, a bank protection project was developed. This project envisages, taking into account hydrological, hydrographic and topographical conditions, the construction of a strengthening of the coastline of the development area and a complex of hydraulic structures to ensure the possibility of mooring, lifting ashore and taking out a small fleet. The water area is designed with a mark that will provide water access for small vessels with a draft of up to 1.6 m.
Architectural solutions
The administrative building was designed in a neoclassical style in a compact, irregularly shaped volume with rich plastic facades. The basement part of the facade is lined with composite slabs, above the basement level the walls are made using the “wet facade” technology. In the decoration of the facades, decorative elements imitating an order, columns, pilasters, porticos, etc. were used. The top of the building has a large domed roof topped with a spire.
Planning decisions
The vertical connections between the floors are provided with two stairs connecting the floors from the first to the fifth, a staircase connecting the underground parking and the first floor, and a passenger elevator connecting the floors from the underground to the fifth. The exploited roof can be reached by one of the stairs. The corridor system was taken as the basis for the layout of the floors from the first to the fifth, with the allocation of a staircase and elevator hall with natural light, a wide corridor, a central core of sanitary facilities (with a technical room) and blocks of office premises. With the help of the corridor, the staircase-elevator hall and the corridor-recreation of the second staircase are connected, and the corridor also connects two separate blocks of premises, which are located in two parts of the building.
When developing the planning scheme, the main attention was paid to energy saving by providing daylight to as many rooms as possible, in which workplaces are located. Also for this purpose, when planning office space, an open space scheme was applied, which made it possible to avoid the allocation of a large number of transit workspaces with artificial lighting and corridors.
At the level of the underground floor there is a parking lot, technical rooms, a wardroom, auxiliary rooms of a wardroom. The entrance to the underground parking is located on the right side of the central facade. The entrance to the parking lot is provided along a straight ramp with one curved section. The width of the ramp implies one-way traffic. The parking lot is designed to store eleven cars and is separated from the rest of the underground floor by capital structures.
From the parking level, there is an elevator connection with the rest of the floors, the entrance to the elevator is provided through the vestibule-gateway.
In the part of the underground floor, close to the coastline, there is a wardroom with auxiliary premises. The wardroom is intended for gathering and rest of the staff of the administrative building. The entrance to the wardroom is provided from the hall, from which there is also an exit to the staircase connecting the underground floor with the first one.
Constructive decisions
The building is made of a reinforced concrete frame, the floor is monolithic reinforced concrete with monolithic reinforced concrete beams, the dome is made in metal structures. The basement walls are made of reinforced concrete, have vertical waterproofing and are insulated with 150mm thick extruded polystyrene foam. The above-ground part is made in the "ventilated facade" system with composite material cladding. The upper part of the walls is insulated with mineral wool followed by high quality plaster. The foundation is piled, the length of the piles is taken in accordance with the calculation and engineering and geological surveys. The grillage is monolithic, reinforced concrete tape, with an extension for the bearing elements of columns, pylons, walls. Foundation solutions ensure that dynamic loads are prevented, which can lead to a violation of the stability of the adjacent territory. Partitions for most rooms are made of solid bricks on a cement-sand mortar with reinforcement with masonry mesh and fastening to a monolithic ceiling ceiling using a channel. Partitions of bathrooms are made of hollow ceramic blocks. GKL structures were also used as the material for the partitions of individual rooms (archival rooms), which makes it possible to single out these rooms after the completion of civil works.
Engineering Solutions
For this building, all the necessary external and internal engineering networks have been designed and installed: power supply, water supply and sewerage, automatic fire extinguishing, ventilation and air conditioning, heating, lightning protection, outdoor lighting, structured cabling systems (SCS), security alarm system, conference communication system , gas concentration control system, television and multimedia.


