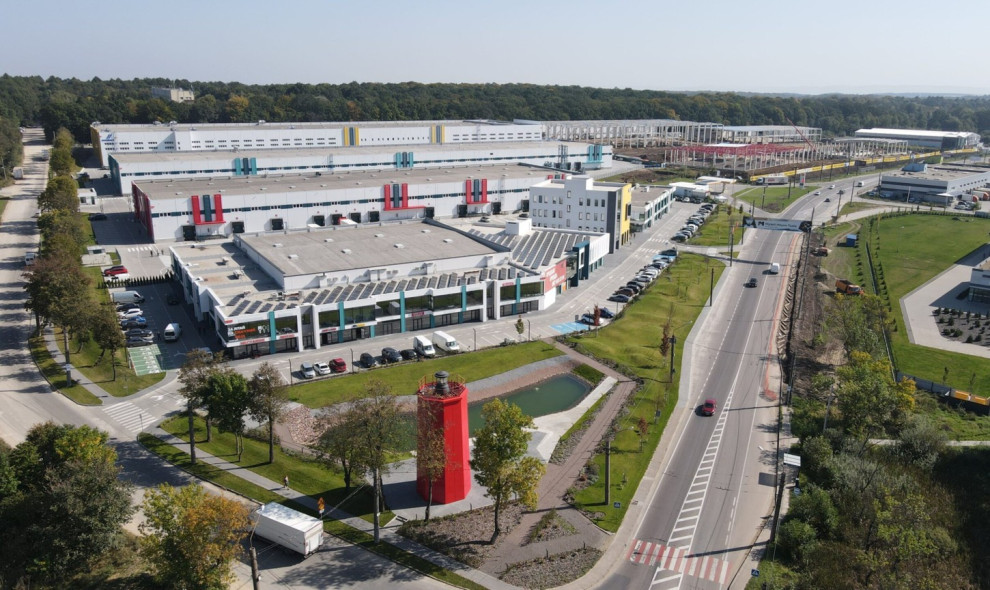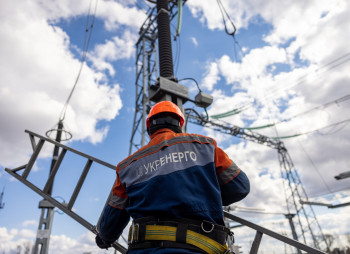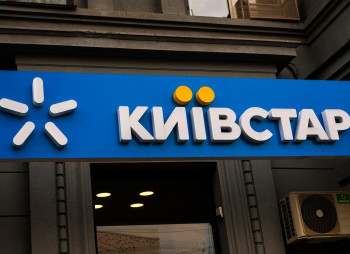PORT 2.0 consists of six phases totaling 28,400 square meters, with four phases already completed and two slated for completion by the end of the third quarter. In total, PORT LVIV 2.0 will create over 500 new jobs.
The architectural firm VR Group designed PORT 2.0, realizing a concept that integrates various types of commercial real estate with a focus on architecture, ecology, and energy efficiency. According to the master plan, 27,000 square meters are dedicated to logistics and production facilities, 1,400 square meters to retail, offices, and food establishments. The site includes a conference hall in a shelter, serving as a community center for residents and event participants. The logistics center also features a relaxation area with a lake and landscape design, as well as a large green zone by the roadside.
To enhance energy efficiency, a solar power plant is being designed for PORT 2.0, which will cover 90% of its energy needs on sunny days, ensuring independence from external power sources. Additionally, Alterra Group plans to expand the boiler room with extra pellet boilers for independent heating.
The press service reported a total investment of $22 million in PORT 2.0. The project concept allows businesses to purchase or lease warehouse, production, retail, or office spaces, with areas ranging from 62 to 8,000 square meters. The minimum entry investment is $67,000, with an expected annual return of 11-13% in U.S. dollars, and full payback in about eight years.
Currently, the logistics complex PORT in Lviv hosts over 50 residents, including Meest International, Acana, Elite Zoo, Golden Tile, Omega, Takelag, Ruvitex, and the business center Pharmacy.






